21335 Germain Street, Chatsworth, CA 91311
-
Listed Price :
$1,225,000
-
Beds :
3
-
Baths :
2
-
Property Size :
2,142 sqft
-
Year Built :
1976
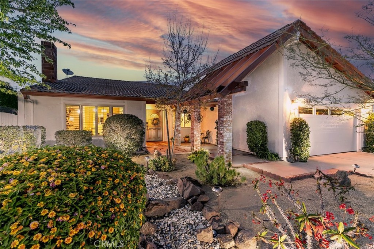
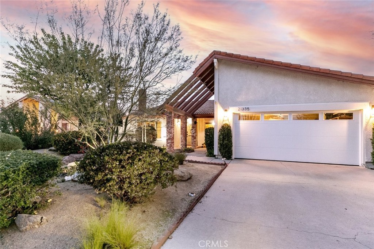
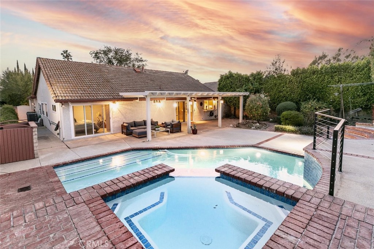
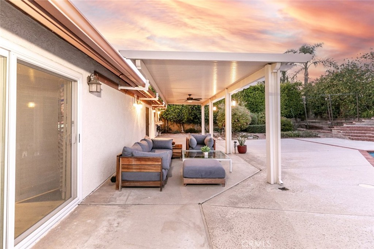
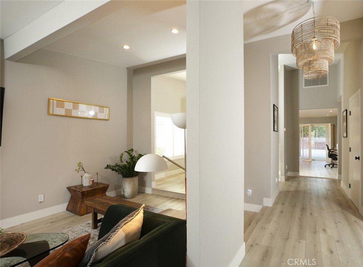
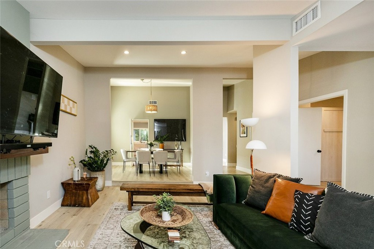
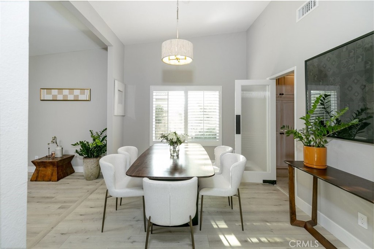
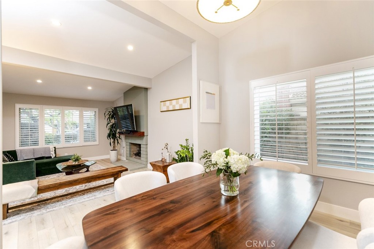
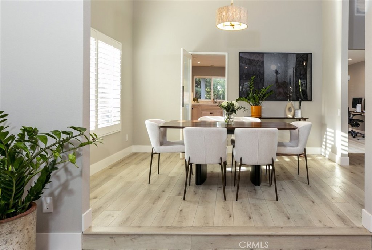
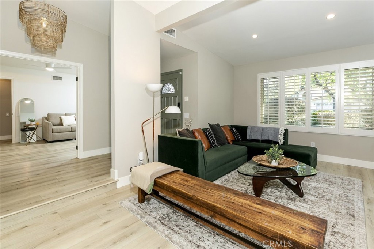
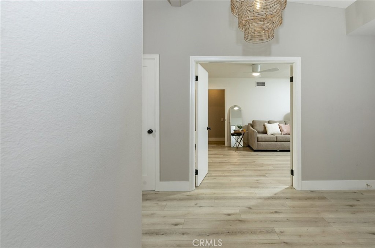
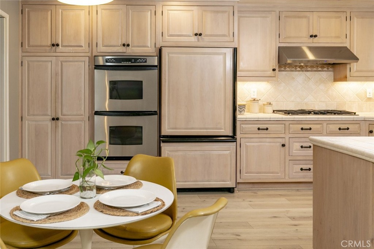
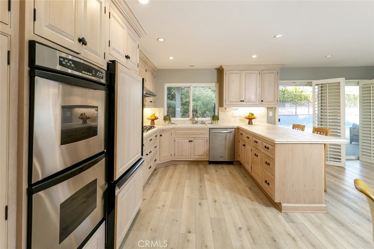
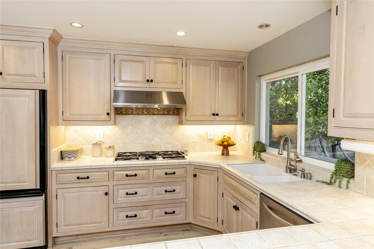
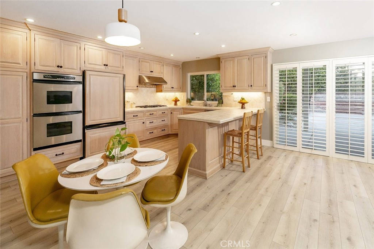
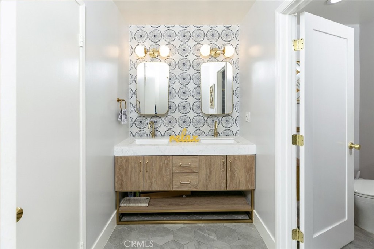
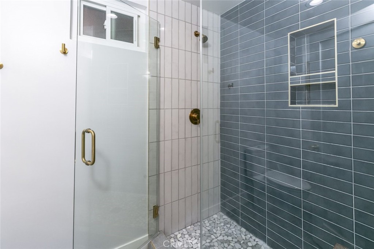
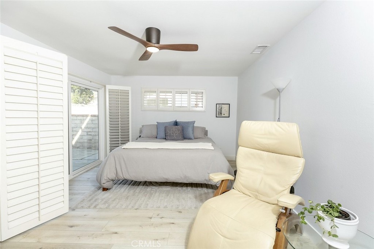
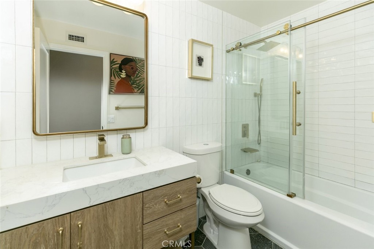
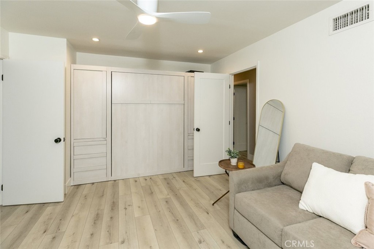
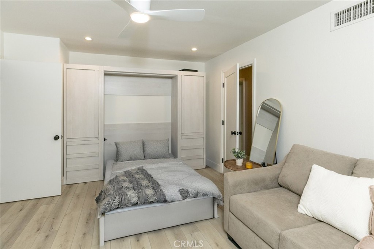
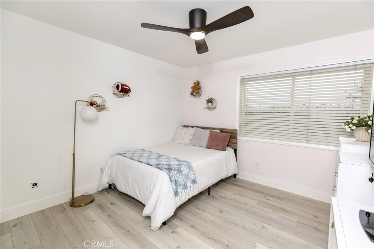
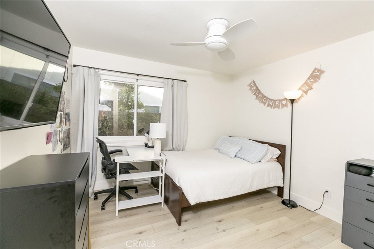
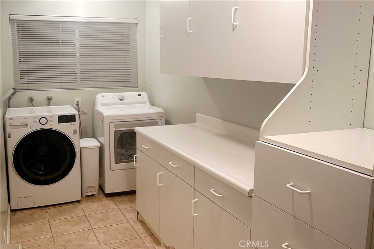
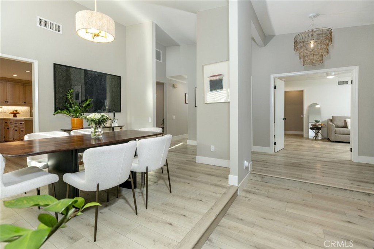
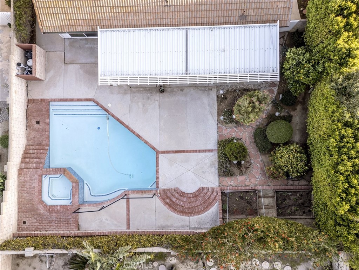
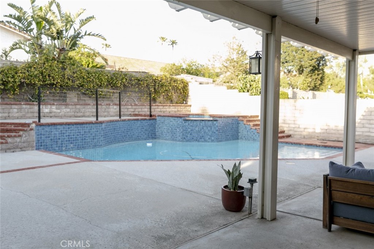
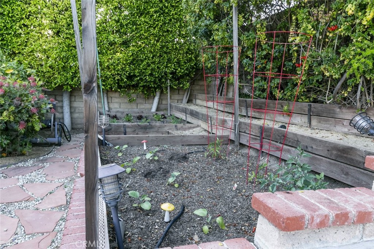
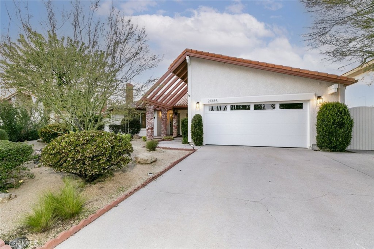
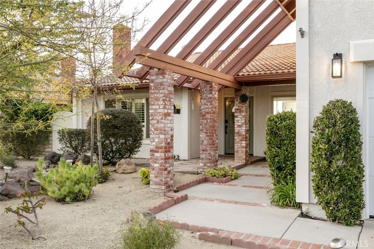
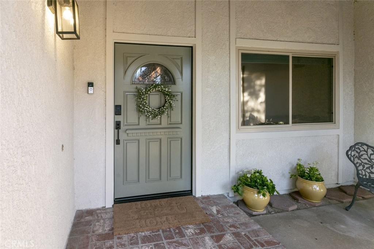
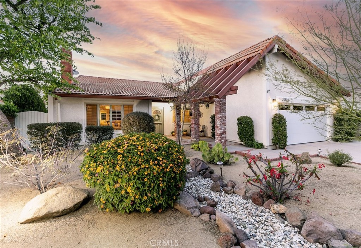
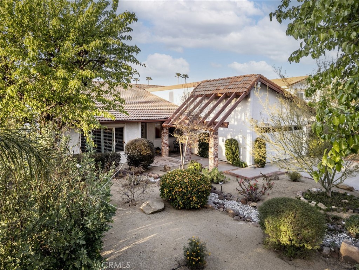
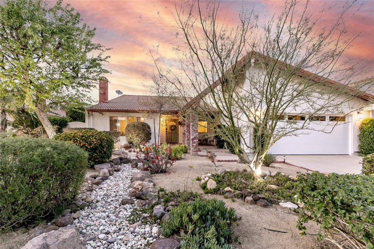
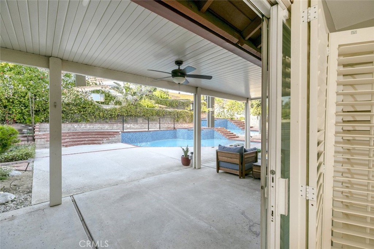
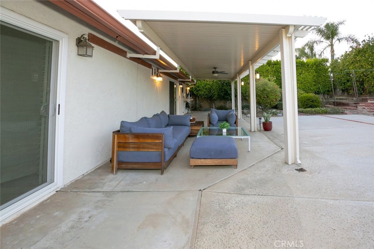
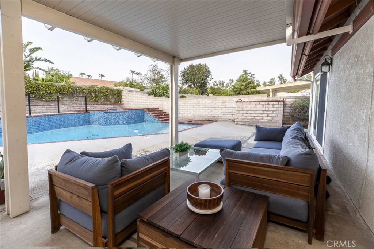
Property Description
Ideally located near the prestigious Sierra Canyon School and just moments from The Vineyards at Porter Ranch, 21335 Germain Street offers the perfect blend of style, substance, and location. This is the kind of home every buyer dreams of—one that has been upgraded both cosmetically and structurally, ensuring peace of mind for years to come. Enter inside to discover all-new white oak luxury vinyl flooring that enhances the home’s modern aesthetic. The mid-century sunken living room features grand high ceilings that continue into the dining area, creating an airy and inviting space. The remodeled primary suite is a true retreat, boasting a high-end bathroom renovation with newly tiled walk-in shower and striking stone backsplash above the vanity. The remodeled large open kitchen is perfect for cooking and entertaining, featuring an eat-in area, custom cabinetry, and sleek finishes. A panel-ready refrigerator and a new oven hood (2025) add to the kitchen’s appeal. The backyard is an ideal space for both relaxation and entertaining, highlighted by a recently remodeled pool with new tile, plaster (2024), and a tranquil waterfall feature. Both the front and backyards showcase drought-tolerant, eco-friendly landscaping with a smart drip irrigation system for easy maintenance. For gardening enthusiasts, the backyard also features raised planter beds, perfect for growing your favorite plants and herbs. Beyond the beautiful finishes, the home’s major systems have been thoughtfully upgraded: New 200-amp electrical panel (2023), roof underlayment replaced (2023), new garage door (2025), French drain installed and storm drain hydro-jetted (2023). Need extra flexibility? The modern Murphy bed with a white oak finish in the office allows for an easy fourth bedroom option. Located in a prime Chatsworth neighborhood, you'll enjoy easy access to Whole Foods, Trader Joe’s, and scenic equestrian trails—where you can whisper to a horse on your afternoon walk. With its thoughtful upgrades, stunning design, and unbeatable cul-de-sac location, 21335 Germain is truly a turn-key home you don’t want to miss.
Interior Features
| Laundry Information |
| Location(s) |
Inside, Laundry Room |
| Kitchen Information |
| Features |
Remodeled, Updated Kitchen |
| Bedroom Information |
| Features |
All Bedrooms Down |
| Bedrooms |
3 |
| Bathroom Information |
| Features |
Bathtub, Dual Sinks, Remodeled, Tub Shower, Upgraded, Walk-In Shower |
| Bathrooms |
2 |
| Interior Information |
| Features |
Ceiling Fan(s), Separate/Formal Dining Room, High Ceilings, Recessed Lighting, Sunken Living Room, All Bedrooms Down, Walk-In Closet(s) |
| Cooling Type |
Central Air |
| Heating Type |
Central |
Listing Information
| Address |
21335 Germain Street |
| City |
Chatsworth |
| State |
CA |
| Zip |
91311 |
| County |
Los Angeles |
| Listing Agent |
Lori Dekermenjian DRE #02012463 |
| Courtesy Of |
JohnHart Real Estate |
| List Price |
$1,225,000 |
| Status |
Active |
| Type |
Residential |
| Subtype |
Single Family Residence |
| Structure Size |
2,142 |
| Lot Size |
8,987 |
| Year Built |
1976 |
Listing information courtesy of: Lori Dekermenjian, JohnHart Real Estate. *Based on information from the Association of REALTORS/Multiple Listing as of Apr 1st, 2025 at 6:03 PM and/or other sources. Display of MLS data is deemed reliable but is not guaranteed accurate by the MLS. All data, including all measurements and calculations of area, is obtained from various sources and has not been, and will not be, verified by broker or MLS. All information should be independently reviewed and verified for accuracy. Properties may or may not be listed by the office/agent presenting the information.





































