30792 Via Conquista, San Juan Capistrano, CA 92675
-
Listed Price :
$3,499,000
-
Beds :
3
-
Baths :
4
-
Property Size :
4,464 sqft
-
Year Built :
2000
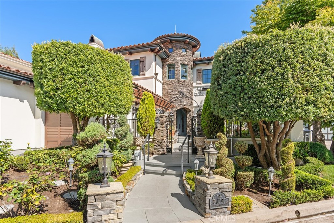
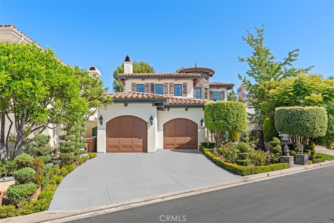
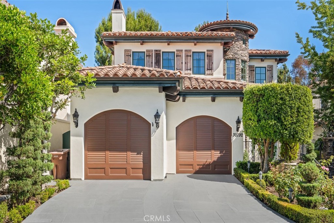
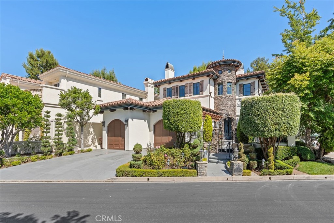
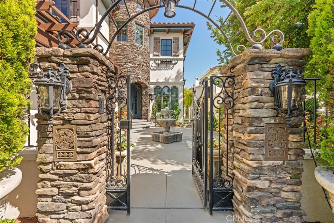
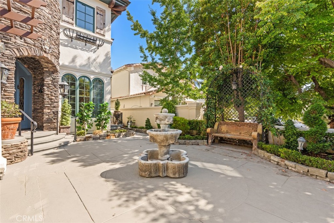
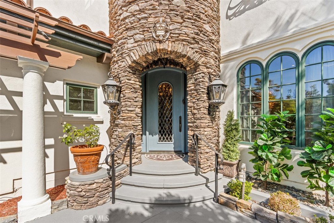
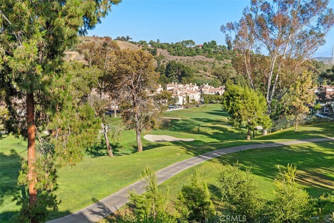
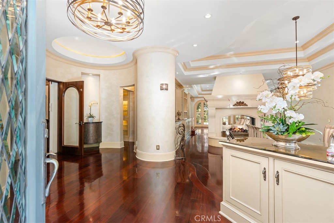
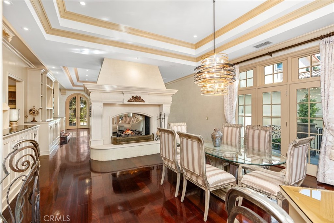
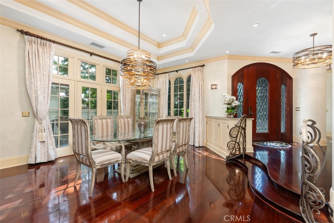
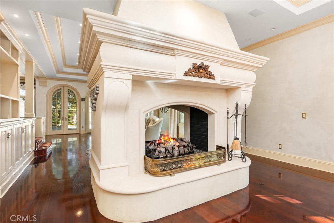
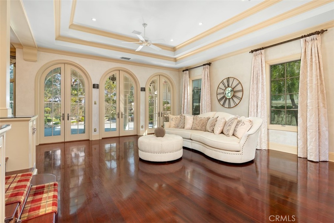
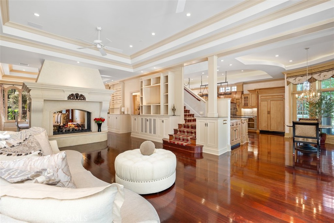
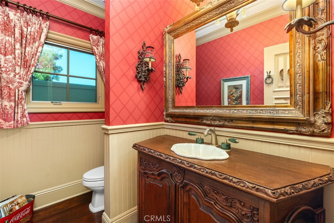
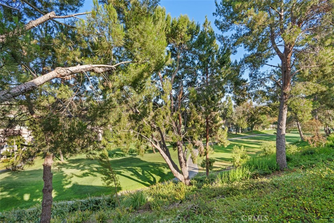
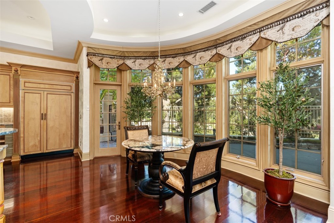
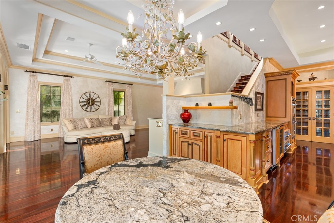
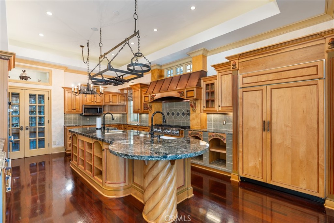
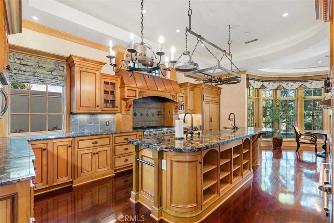
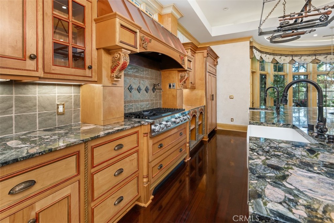
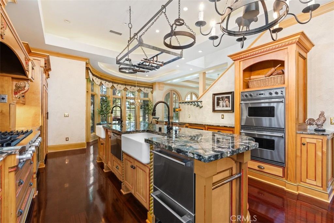
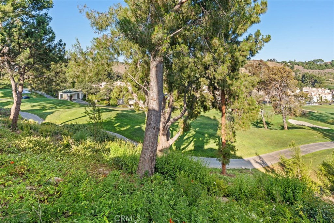
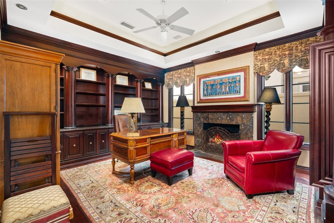
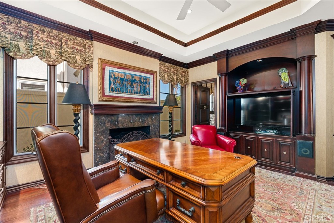
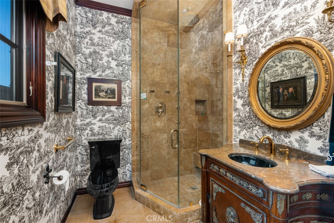
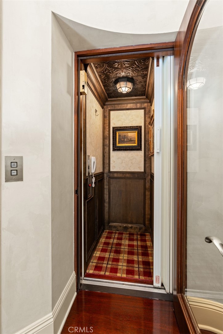
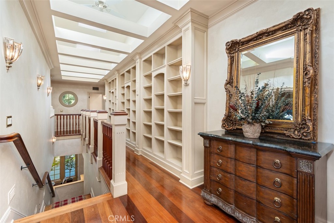
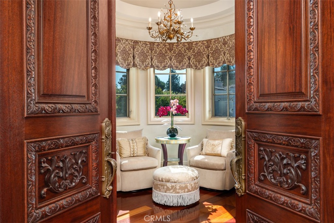
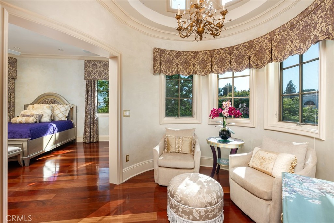
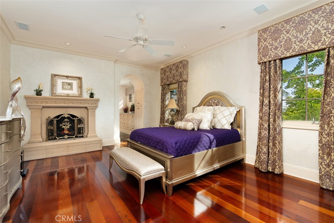
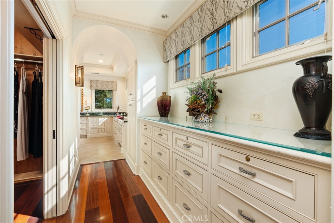
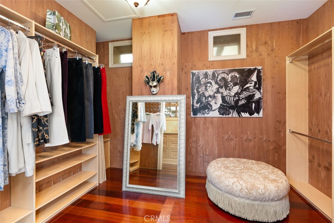
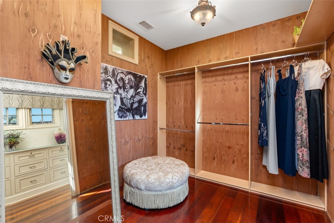
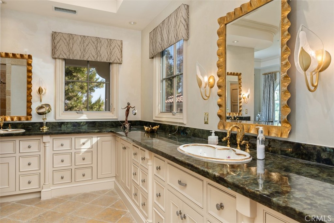
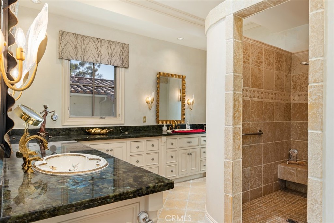
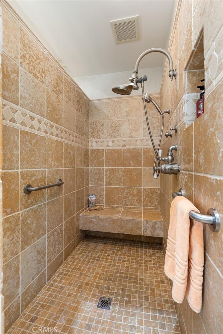
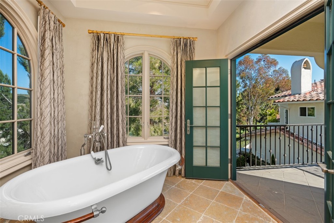
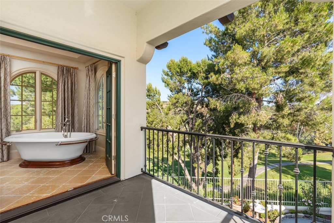
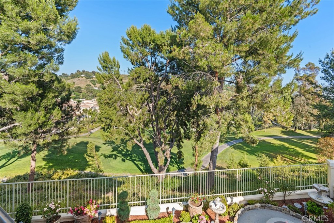
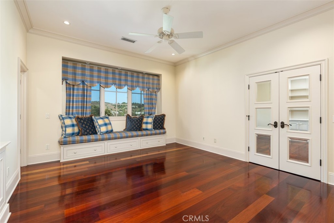
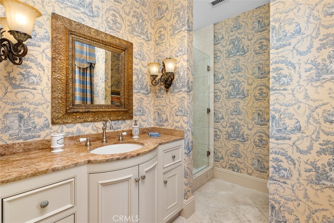
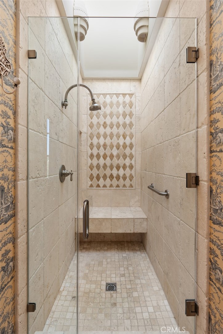
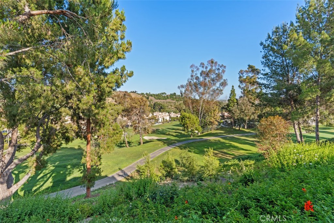
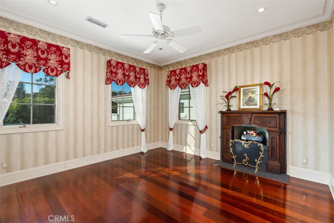
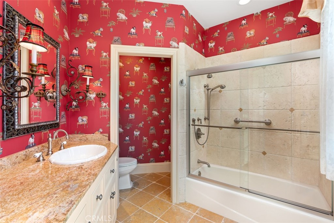
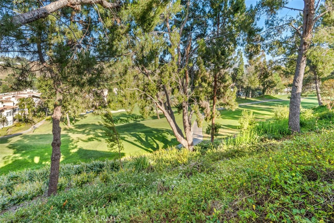
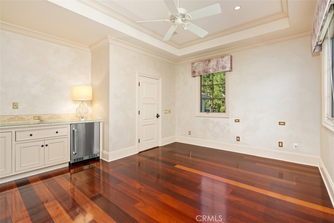
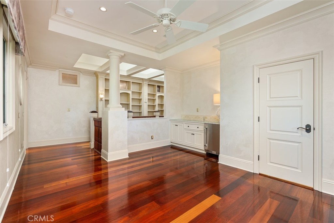
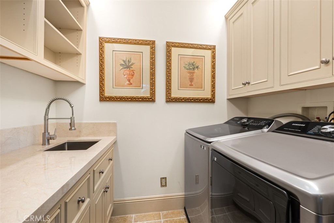
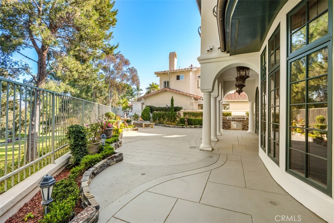
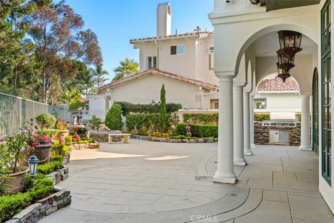
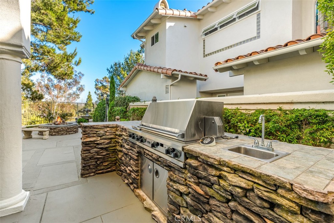
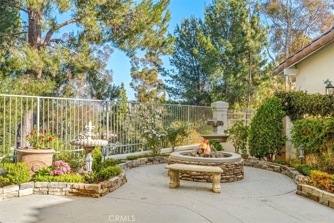
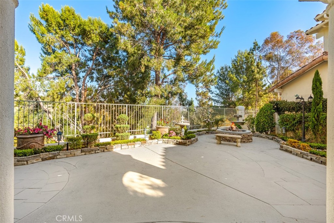
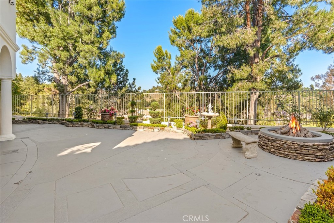
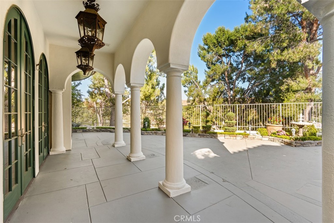
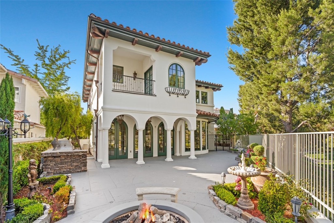
Property Description
Welcome to our private sanctuary nestled in the heart of San Juan Capistrano, where sophistication meets tranquility. Built by renowned builder Dave Downing, and designed by Chris Kepes of David Millet Designs. This stunning 3 bedrooms, 4.5-bathroom architectural masterpiece spans over 4,464 square feet of meticulously designed living space.
Upon entering, you are greeted by soaring ceilings and an abundance of natural light that accentuates the sleek, upscale design. Skylights bathe the home in natural lights, the warmth of the ¾” solid cherry hardwood flooring adds a touch of opulence. Both levels of the home are accessible by an ELEVATOR that carries riders to the second-story hallway near the bedrooms. The expansive living area seamlessly connects to the gourmet chef's kitchen, complete with top-of-the-line appliances, custom cabinetry, and a spacious island perfect for entertaining guests.
Indulge in the ultimate relaxation within the luxurious master suite, complete with a private sitting area, a spa-inspired en suite bath with dual vanities, a soaking tub, and a separate rainfall shower. Each additional bedroom is generously sized and complemented by en suite bathrooms, providing comfort and privacy for family and guests alike.
Pella window systems throughout ensure high quality and aesthetics. Laundry room offers a Crema-Marfil counter-top. The extra large and deep 2-car garage offers overhead clearance for a car lift and space for a golf cart.
Step outside to your own oasis, whether lounging fire pit or dining al fresco in the meticulously landscaped gardens, every corner of this property exudes a sense of serenity and luxury.
This home is not just a residence but also a lifestyle, where modern elegance meets unparalleled comfort. Nested on the 6th fairway of the prestigious private Marbella Golf Course in guard-gated Marbella Estates and Country Club. Enjoy proximity to amenities while still relishing the peace and privacy that this exclusive property affords.
Don’t miss the opportunity to own this exceptional residence that seamlessly combines modern sophistication with the finest craftsmanship and attention to detail. Schedule your private showing today and envision yourself immersed in the splendor of this remarkable estate.
Interior Features
| Laundry Information |
| Location(s) |
Washer Hookup, Gas Dryer Hookup, Inside, Laundry Room, Upper Level |
| Bedroom Information |
| Features |
All Bedrooms Up |
| Bedrooms |
3 |
| Bathroom Information |
| Bathrooms |
4 |
| Interior Information |
| Features |
Built-in Features, Balcony, Breakfast Area, Tray Ceiling(s), Ceiling Fan(s), Crown Molding, Cathedral Ceiling(s), Dry Bar, Coffered Ceiling(s), Separate/Formal Dining Room, Elevator, Granite Counters, High Ceilings, Pantry, Stone Counters, Recessed Lighting, Unfurnished, Wired for Sound, All Bedrooms Up, Entrance Foyer, Loft |
| Cooling Type |
Central Air, Dual, Zoned |
Listing Information
| Address |
30792 Via Conquista |
| City |
San Juan Capistrano |
| State |
CA |
| Zip |
92675 |
| County |
Orange |
| Listing Agent |
Zhiling Yu DRE #01938516 |
| Courtesy Of |
HomeSmart, Evergreen Realty |
| List Price |
$3,499,000 |
| Status |
Active |
| Type |
Residential |
| Subtype |
Single Family Residence |
| Structure Size |
4,464 |
| Lot Size |
10,500 |
| Year Built |
2000 |
Listing information courtesy of: Zhiling Yu, HomeSmart, Evergreen Realty. *Based on information from the Association of REALTORS/Multiple Listing as of Nov 20th, 2024 at 7:00 PM and/or other sources. Display of MLS data is deemed reliable but is not guaranteed accurate by the MLS. All data, including all measurements and calculations of area, is obtained from various sources and has not been, and will not be, verified by broker or MLS. All information should be independently reviewed and verified for accuracy. Properties may or may not be listed by the office/agent presenting the information.


























































