1346 Westerly Terrace, Los Angeles, CA 90026
-
Sold Price :
$8,000/month
-
Beds :
3
-
Baths :
3
-
Property Size :
2,261 sqft
-
Year Built :
1923
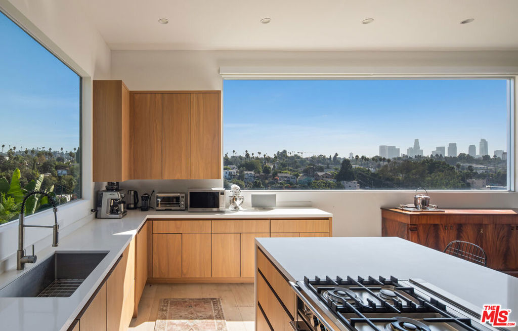
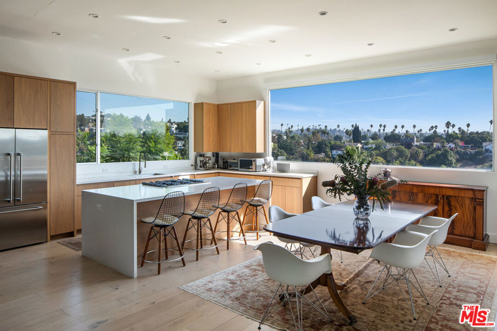
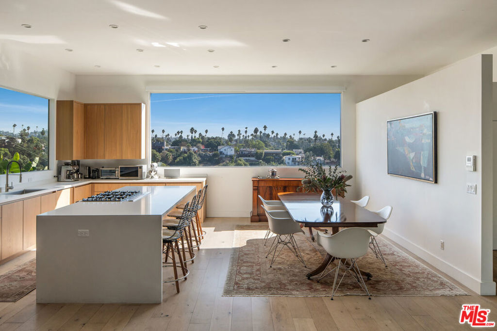
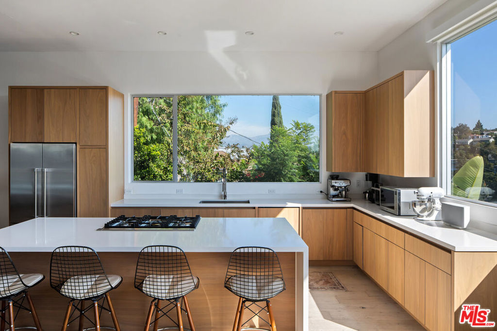
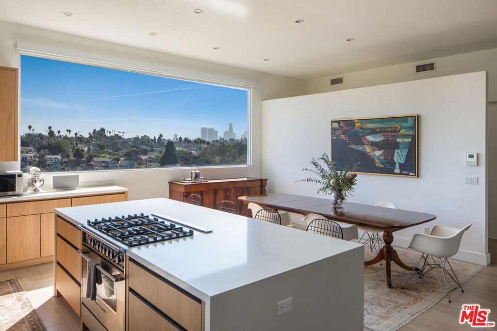
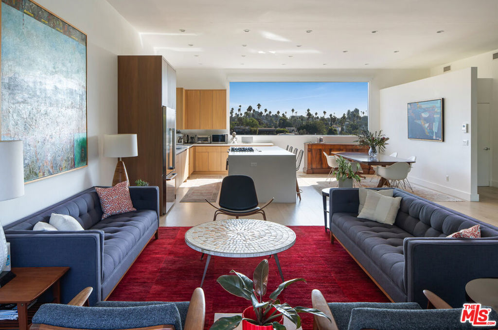
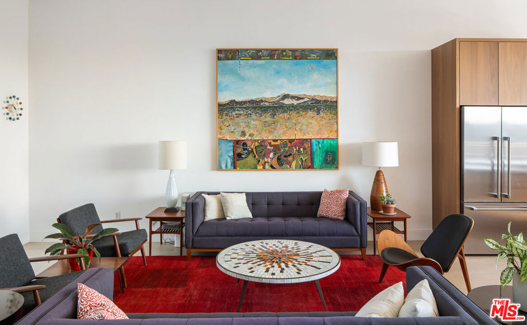
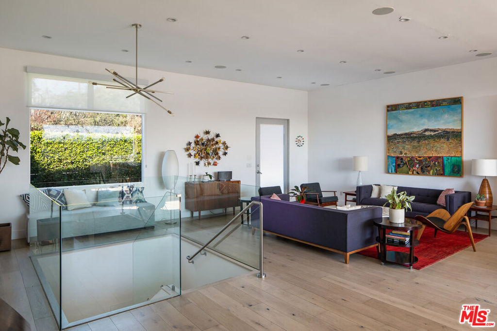
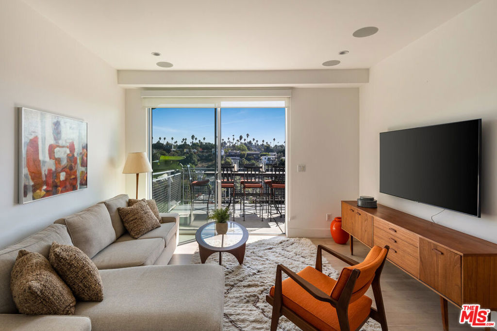
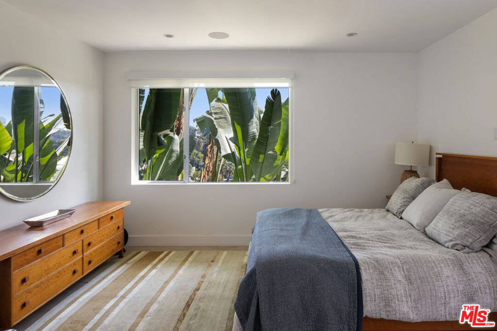
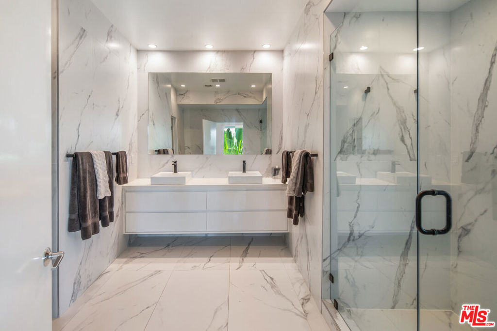
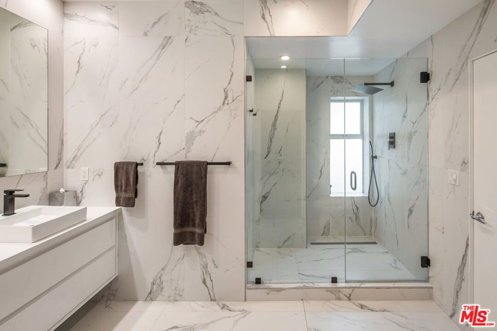
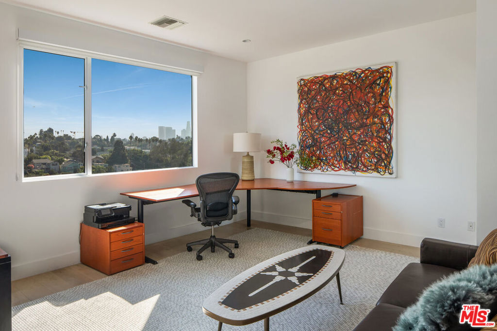
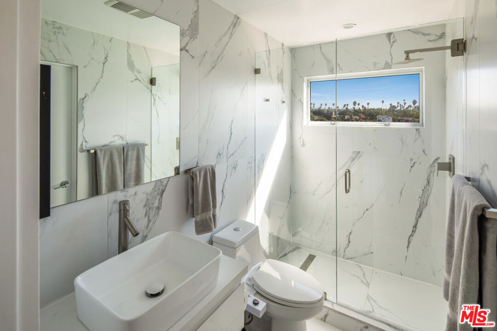
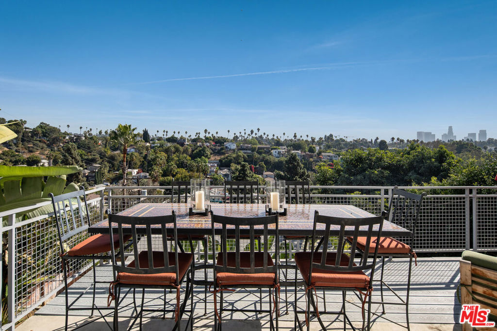
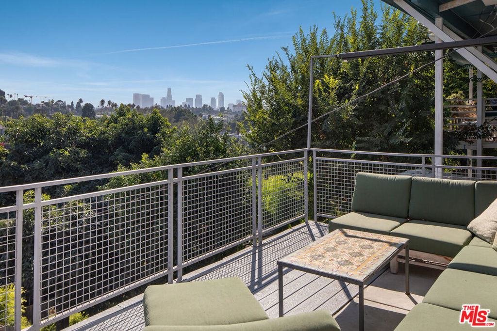
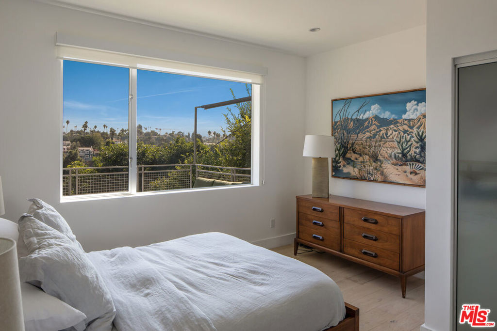
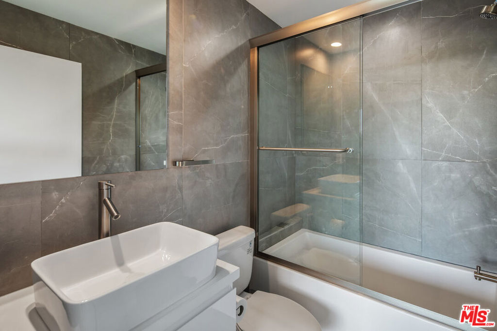
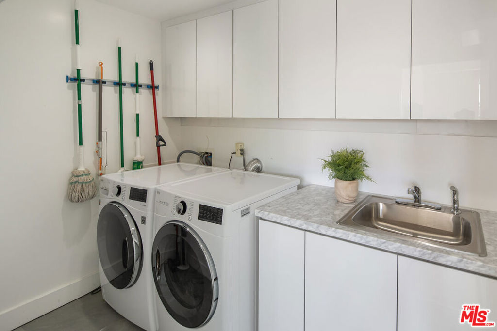
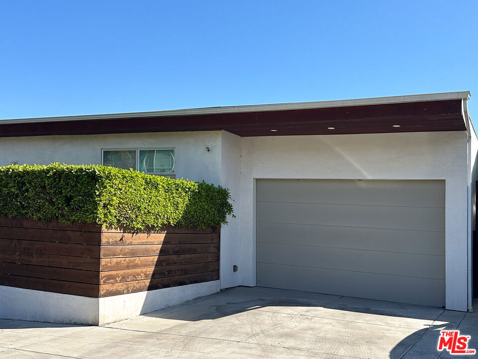
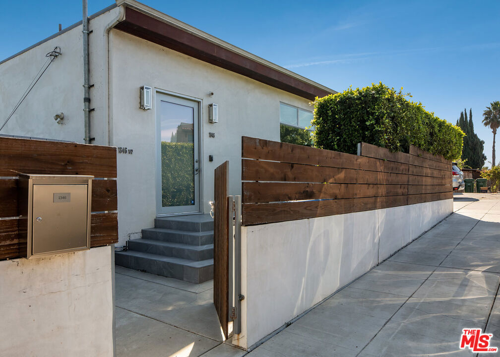
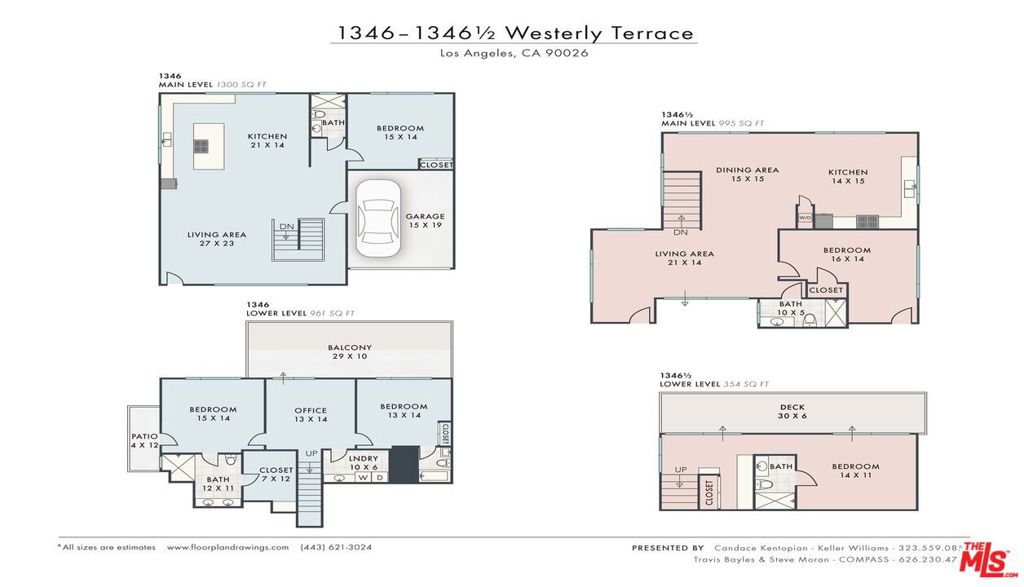
Property Description
Nestled on a serene residential street near the iconic Silver Lake Reservoir, this beautifully renovated and fully furnished 3-bedroom, 3-bathroom residence offers an elegant blend of light, space, and luxurious design. Upon entering, you'll be drawn to the gourmet kitchen, equipped with top-of-the-line appliances and expansive windows that reveal sweeping panoramic views from the rolling Silver Lake hills to the glittering skyline of downtown Los Angeles. The open-plan layout flows effortlessly, combining spacious communal areas with thoughtful, intimate nooks. Each bedroom is a private sanctuary, complete with a spa-like bathroom, generous closet space and large windows that flood the rooms with natural light. Outside, a private deck provides a tranquil space to enjoy panoramic views across the city, perfect for entertaining. This home offers every modern comfort, including a laundry room, central air conditioning and heating, a private one-car garage, and an additional driveway parking spot. Just a short stroll from local gems, Botanica and LAMILL, this property is the perfect sanctuary for anyone seeking the Silver Lake lifestyle.
Interior Features
| Laundry Information |
| Location(s) |
Laundry Room |
| Bedroom Information |
| Bedrooms |
3 |
| Bathroom Information |
| Bathrooms |
3 |
| Flooring Information |
| Material |
Tile, Wood |
| Interior Information |
| Features |
Utility Room, Walk-In Closet(s) |
| Cooling Type |
Central Air |
Listing Information
| Address |
1346 Westerly Terrace |
| City |
Los Angeles |
| State |
CA |
| Zip |
90026 |
| County |
Los Angeles |
| Listing Agent |
Suzannah Murphy DRE #02121177 |
| Courtesy Of |
Carolwood Estates |
| Close Price |
$8,000/month |
| Status |
Closed |
| Type |
Residential Lease |
| Subtype |
Single Family Residence |
| Structure Size |
2,261 |
| Lot Size |
6,326 |
| Year Built |
1923 |
Listing information courtesy of: Suzannah Murphy, Carolwood Estates. *Based on information from the Association of REALTORS/Multiple Listing as of Jan 21st, 2025 at 1:18 AM and/or other sources. Display of MLS data is deemed reliable but is not guaranteed accurate by the MLS. All data, including all measurements and calculations of area, is obtained from various sources and has not been, and will not be, verified by broker or MLS. All information should be independently reviewed and verified for accuracy. Properties may or may not be listed by the office/agent presenting the information.






















