741 Linden Drive, Oxnard, CA 93033
-
Listed Price :
$750,000
-
Beds :
4
-
Baths :
2
-
Property Size :
1,518 sqft
-
Year Built :
1962
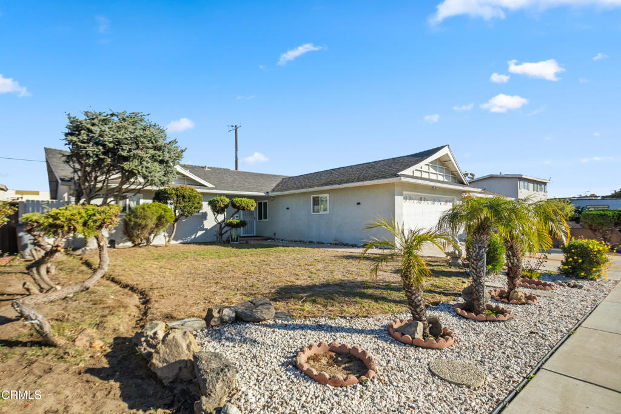
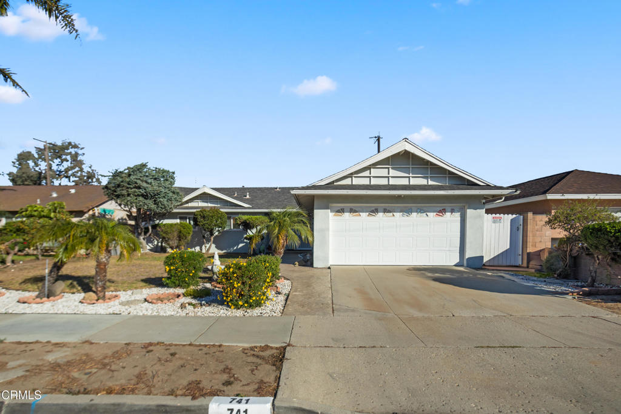
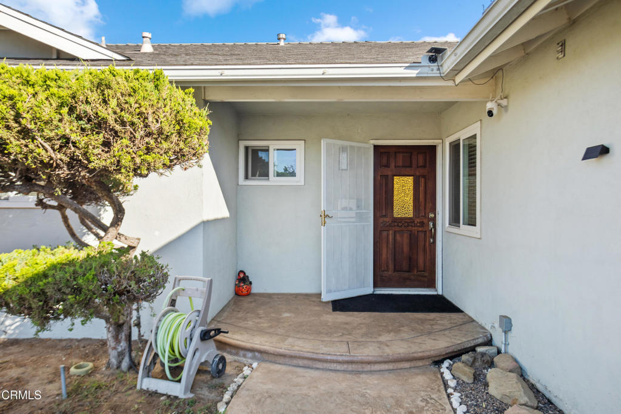
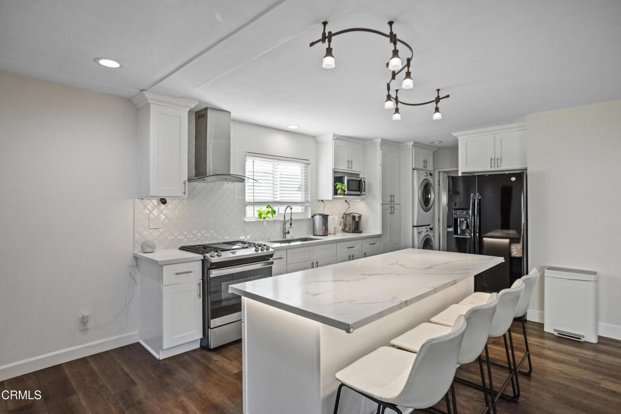
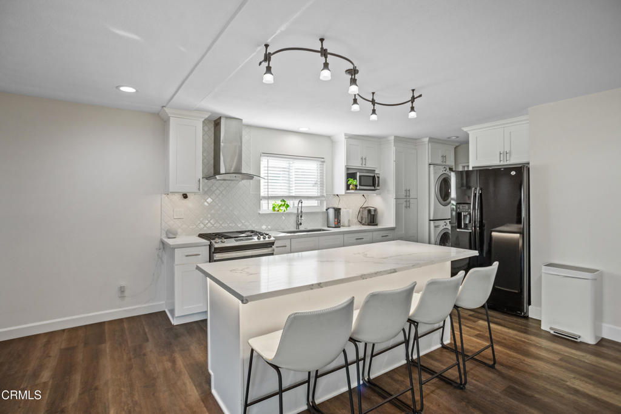
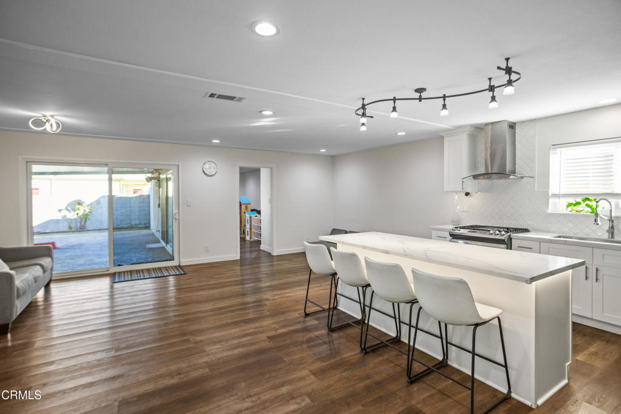
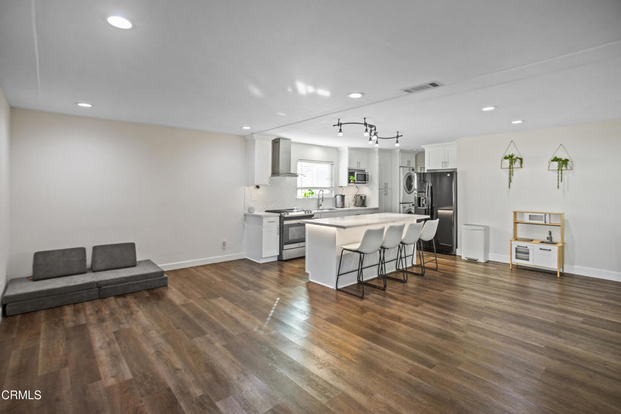
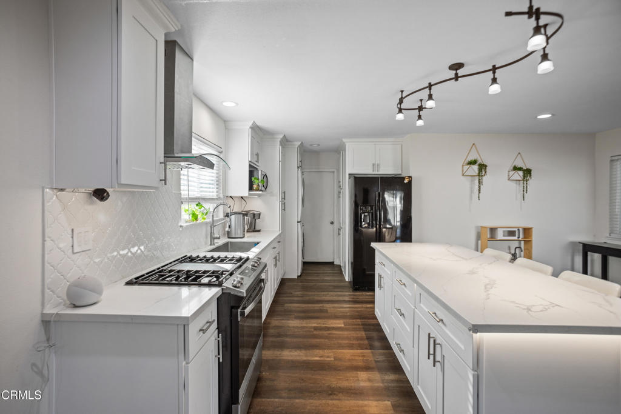
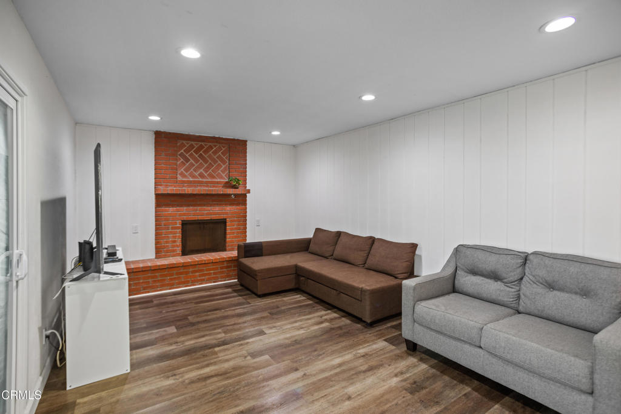
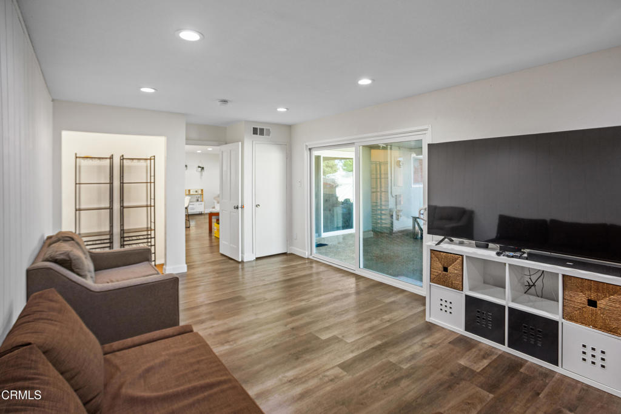
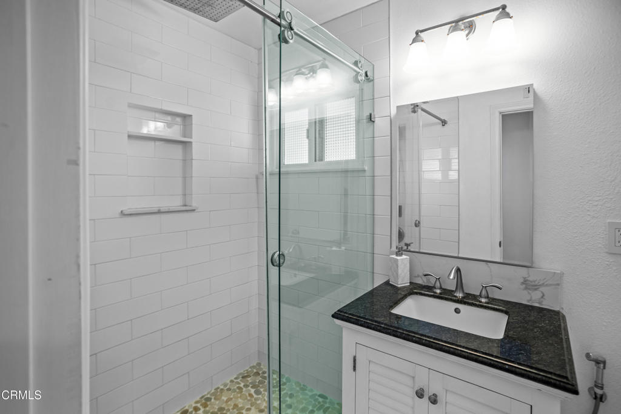
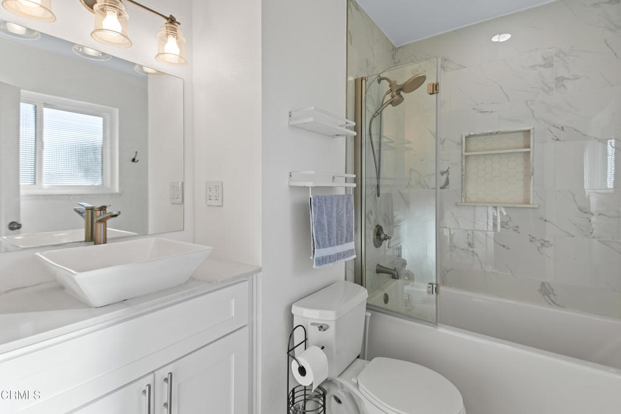
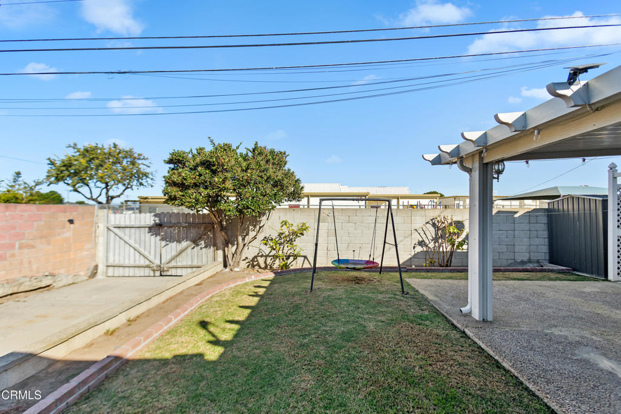
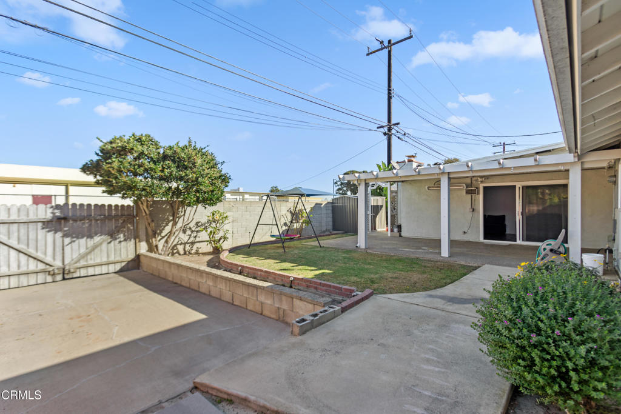
Property Description
Beautifully remodeled home in Oxnard! 4 bed 2 bath, 1515 sqft features an EV charging port, an upgraded 200 AMP panel for future expansion, and a new central heater and water heater with a smart thermostat. The open kitchen and bathrooms were renovated in 2022, while the insulated garage adds comfort. The backyard provides extra parking space for a boat or car. Additional highlights include LED cabinet lighting, an electrical outlet under the kitchen island, a new kitchen stove, and automated Lutron lighting systems throughout the house. With double-layered windows for noise reduction and two storage sheds in the backyard, this property combines contemporary amenities with comfort, don't miss out on this amazing opportunity!
Interior Features
| Kitchen Information |
| Features |
Quartz Counters |
| Bedroom Information |
| Features |
All Bedrooms Down |
| Bedrooms |
4 |
| Bathroom Information |
| Features |
Separate Shower, Upgraded, Walk-In Shower |
| Bathrooms |
2 |
| Flooring Information |
| Material |
Laminate |
| Interior Information |
| Features |
Separate/Formal Dining Room, Eat-in Kitchen, Recessed Lighting, Storage, All Bedrooms Down, Primary Suite |
| Cooling Type |
Central Air |
Listing Information
| Address |
741 Linden Drive |
| City |
Oxnard |
| State |
CA |
| Zip |
93033 |
| County |
Ventura |
| Listing Agent |
Davis Bartels DRE #01933814 |
| Courtesy Of |
Pinnacle Estate Properties,Inc |
| List Price |
$750,000 |
| Status |
Active |
| Type |
Residential |
| Subtype |
Single Family Residence |
| Structure Size |
1,518 |
| Lot Size |
6,489 |
| Year Built |
1962 |
Listing information courtesy of: Davis Bartels, Charles Rick, Pinnacle Estate Properties,Inc. *Based on information from the Association of REALTORS/Multiple Listing as of Nov 20th, 2024 at 1:07 PM and/or other sources. Display of MLS data is deemed reliable but is not guaranteed accurate by the MLS. All data, including all measurements and calculations of area, is obtained from various sources and has not been, and will not be, verified by broker or MLS. All information should be independently reviewed and verified for accuracy. Properties may or may not be listed by the office/agent presenting the information.














