432 N Oakhurst Drive, #307, Beverly Hills, CA 90210
-
Listed Price :
$3,495,000
-
Beds :
3
-
Baths :
4
-
Property Size :
2,750 sqft
-
Year Built :
2013
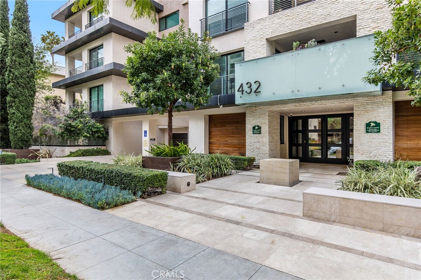
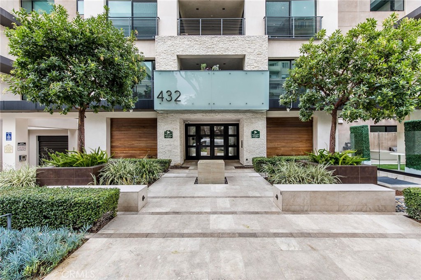
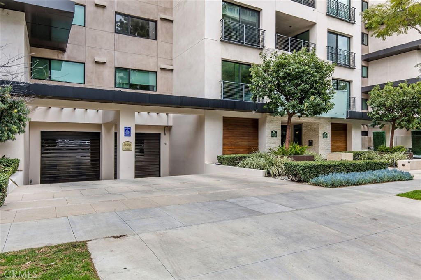
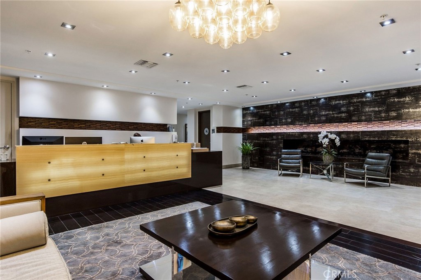
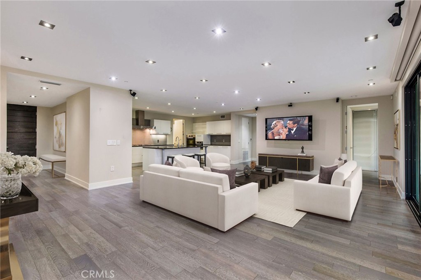
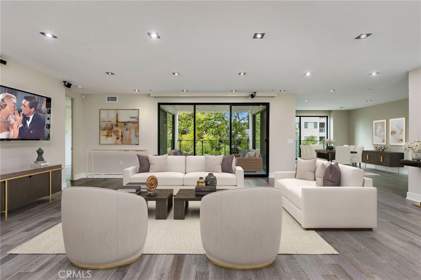
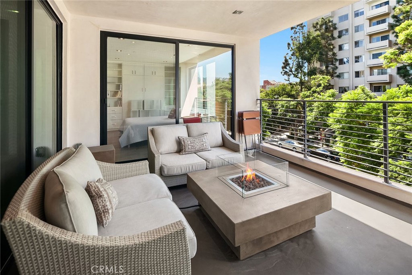
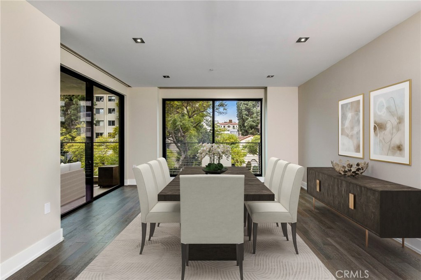
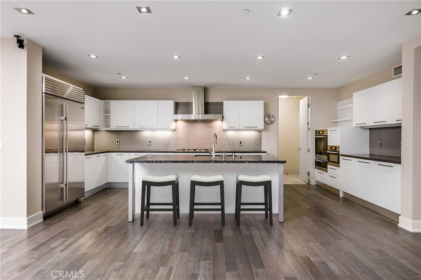
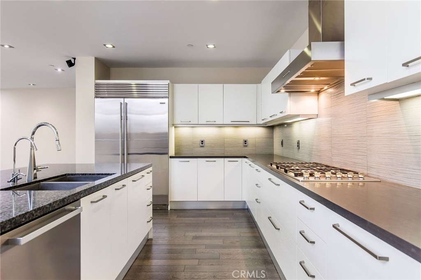
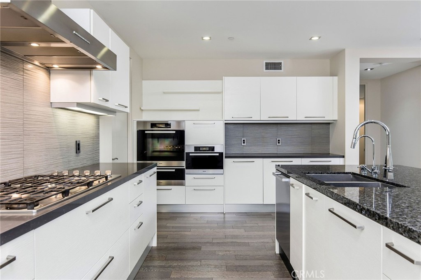
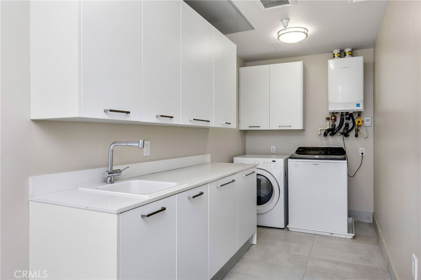
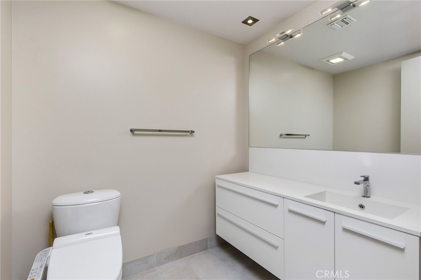
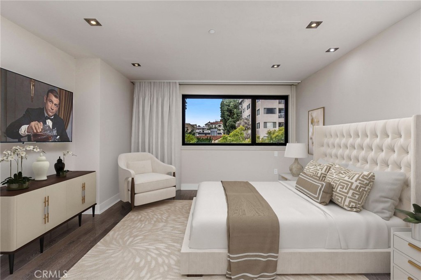
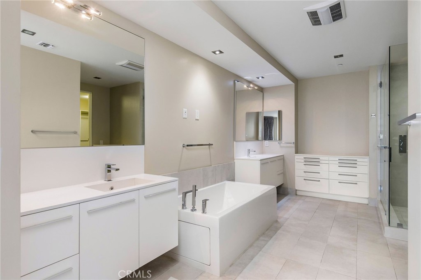
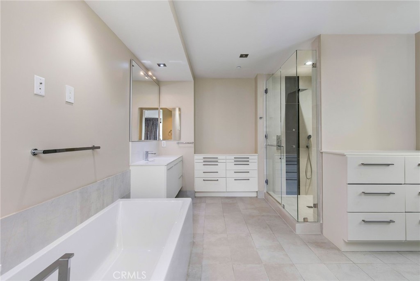
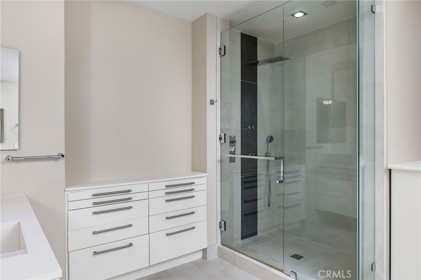
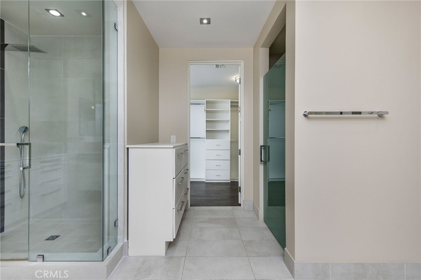
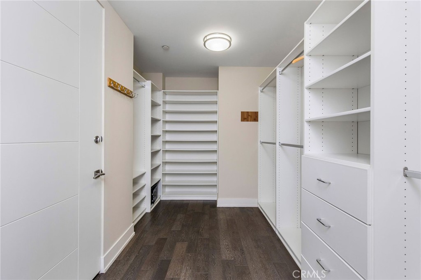
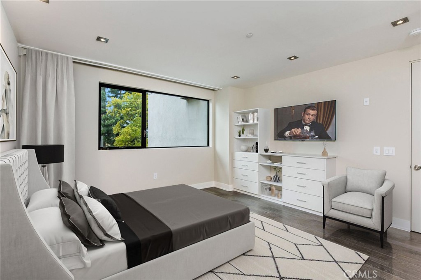
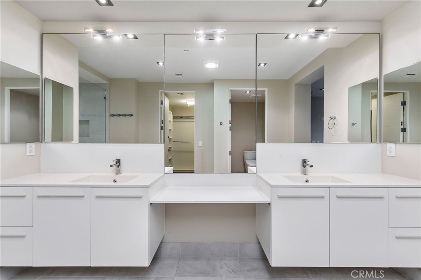
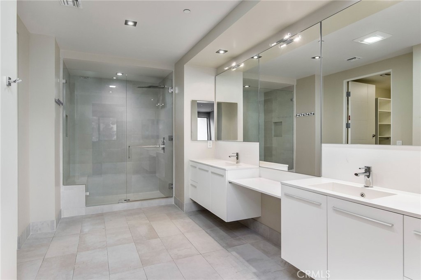
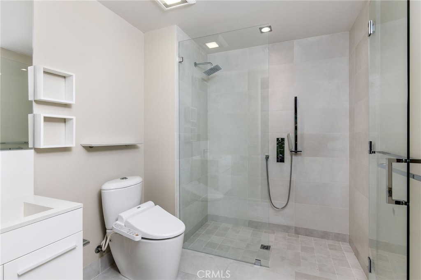
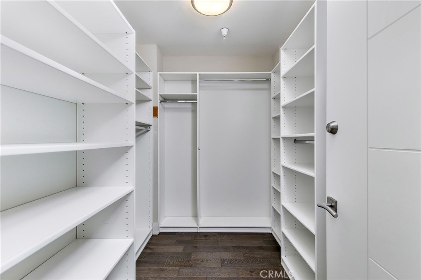
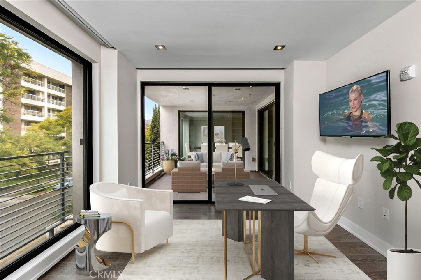
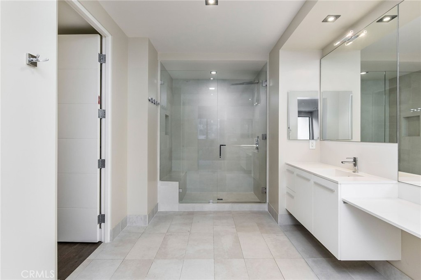
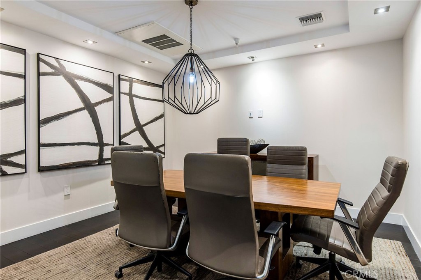
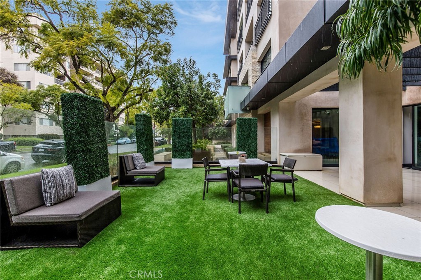
Property Description
LIVE IN LUXURY in a world-class property in the heart of Beverly Hills. Interior features and finishes create luxurious surroundings for the residents of this home. This impressive residence features an expansive 2,750 SQ ft open floor plan, floor to ceiling windows, 3 Beds, 4 Baths, beautiful dark grey hardwood floors, in-unit washer/dryer room and automatic shades throughout. Chef's kitchen with premium Caesarstone quartz countertops, Miele appliances, Italian cabinetry, 48” Sub-zero and large island, perfect for entertaining. Each room is airy and filled with light from large picture windows. Storage room, 3 parking spaces with 2 car charging stations. Building feature amenities designed to meet the discerning taste of residents with state of the art fitness center, conference room, 24-hour doorman, meeting room, tea/coffee room, and a serene outdoor seating area with fireplace to lounge and relax on. High security throughout parking, common areas and access points. Walking distance to world-famous shops, fine dining and destinations.
Interior Features
| Laundry Information |
| Location(s) |
Laundry Room |
| Kitchen Information |
| Features |
Kitchen Island |
| Bedroom Information |
| Bedrooms |
3 |
| Bathroom Information |
| Features |
Bathtub, Dual Sinks, Separate Shower, Walk-In Shower |
| Bathrooms |
4 |
| Flooring Information |
| Material |
Carpet, Tile, Wood |
| Interior Information |
| Features |
Breakfast Bar, Balcony, Separate/Formal Dining Room, Elevator, Open Floorplan, Recessed Lighting, Storage, Unfurnished, Entrance Foyer, Primary Suite, Utility Room, Walk-In Closet(s) |
| Cooling Type |
Central Air |
Listing Information
| Address |
432 N Oakhurst Drive, #307 |
| City |
Beverly Hills |
| State |
CA |
| Zip |
90210 |
| County |
Los Angeles |
| Listing Agent |
Sudi Tabatabai DRE #01510946 |
| Courtesy Of |
Windermere Real Estate |
| List Price |
$3,495,000 |
| Status |
Active |
| Type |
Residential |
| Subtype |
Condominium |
| Structure Size |
2,750 |
| Lot Size |
30,740 |
| Year Built |
2013 |
Listing information courtesy of: Sudi Tabatabai, Windermere Real Estate. *Based on information from the Association of REALTORS/Multiple Listing as of Jan 14th, 2025 at 3:01 AM and/or other sources. Display of MLS data is deemed reliable but is not guaranteed accurate by the MLS. All data, including all measurements and calculations of area, is obtained from various sources and has not been, and will not be, verified by broker or MLS. All information should be independently reviewed and verified for accuracy. Properties may or may not be listed by the office/agent presenting the information.




























