9892 Beverly Grove Drive, Beverly Hills, CA 90210
-
Listed Price :
$33,000/month
-
Beds :
4
-
Baths :
4
-
Property Size :
4,000 sqft
-
Year Built :
1964
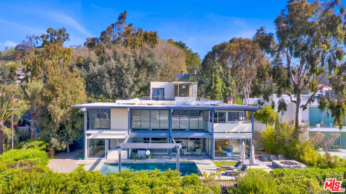
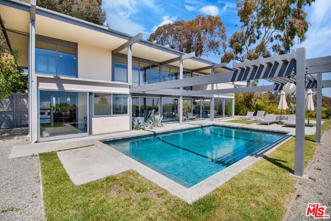
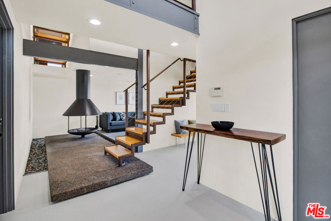
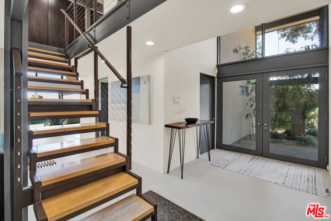
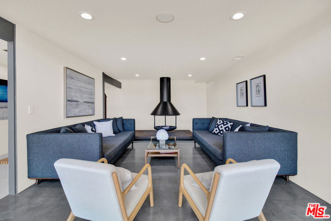
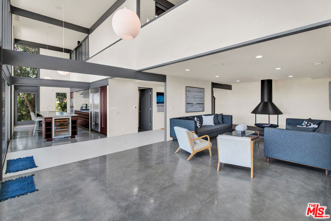
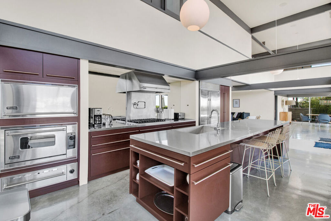
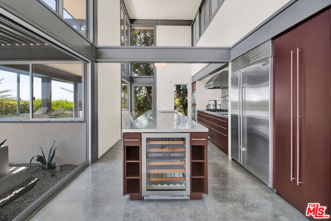
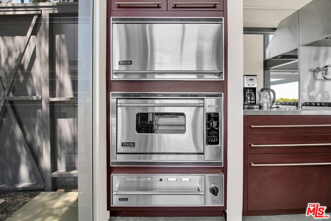
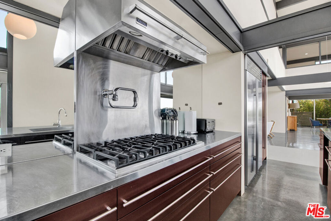
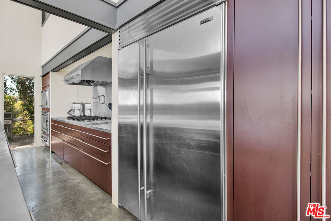
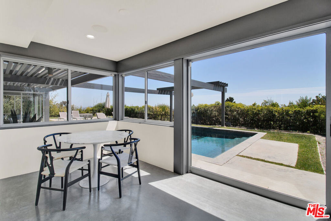
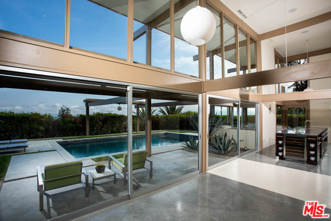
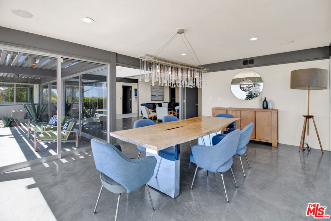
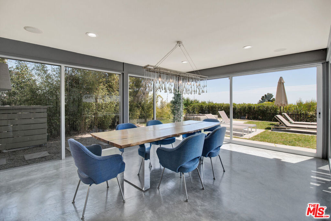
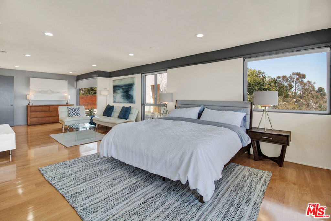
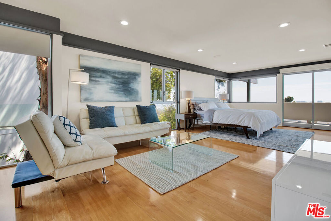
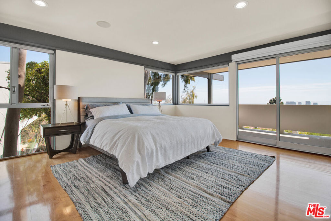
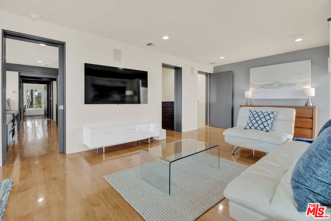
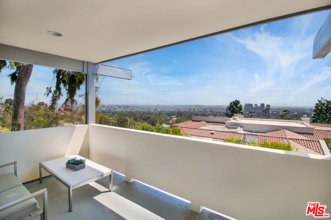
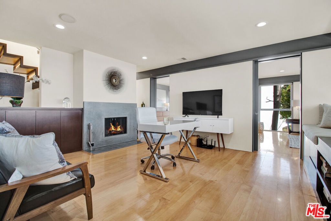
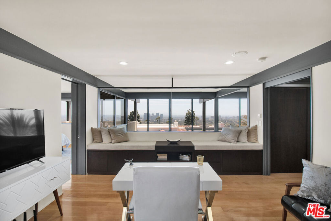
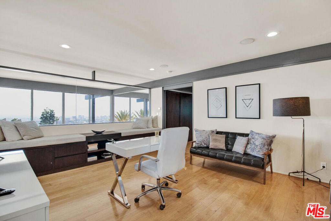
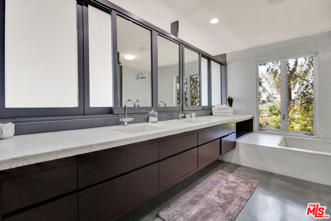
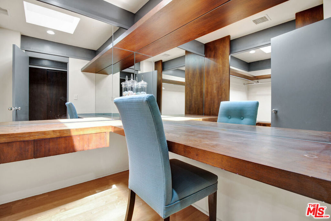
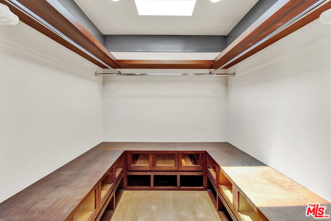
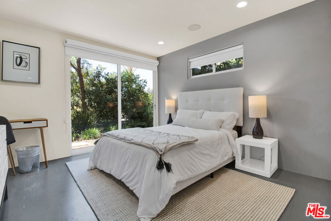
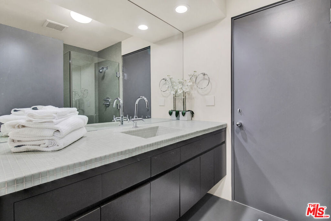
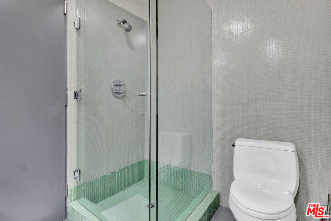
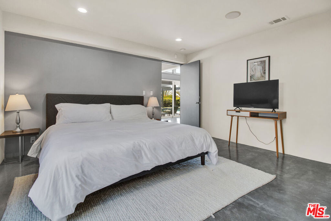
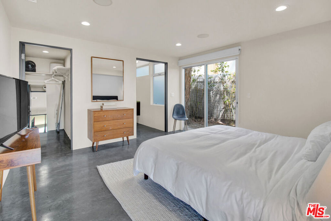
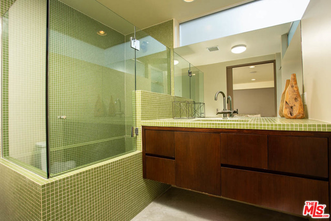
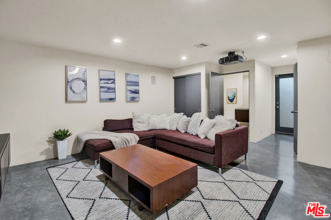
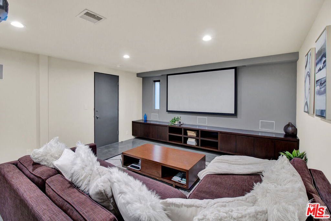
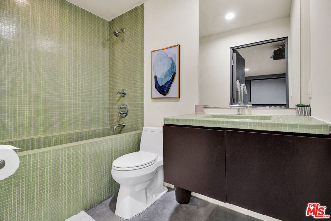
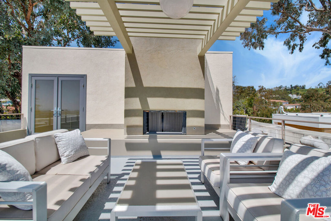
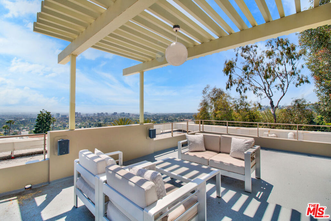
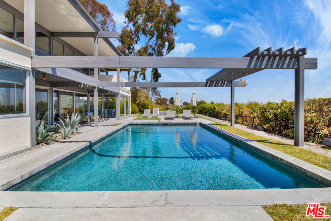
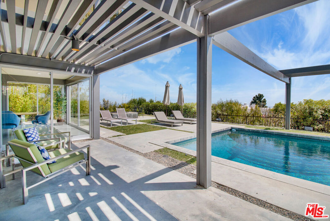
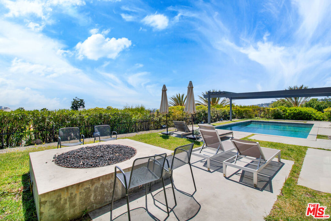
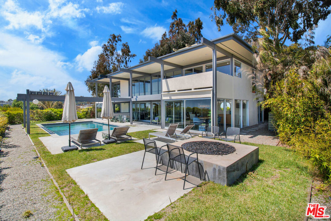

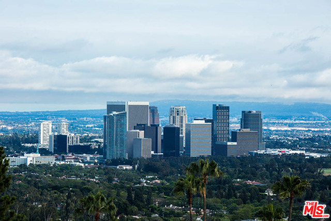
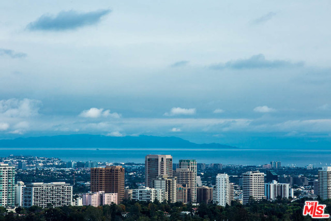
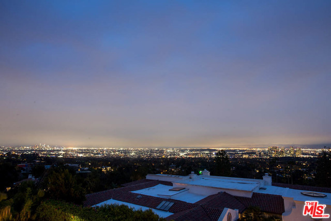
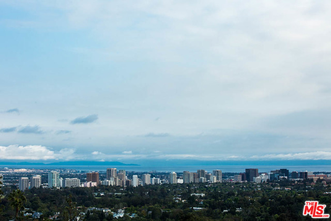
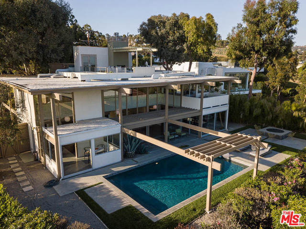
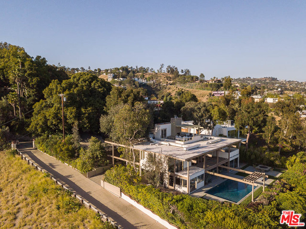
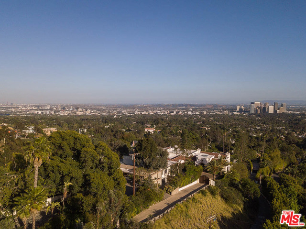
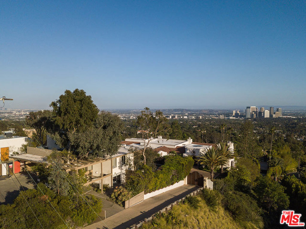
Property Description
Fully Furnished Lease Available Now. Pet friendly, architecturally significant 4 Bedroom 4 Bath SFR with security gates, 2-car garage, pool and Incredible DTLA to Ocean views. Meticulous Buff & Hensman mid-century modern gem framed within two stories of glass, wood beams and open space. Bathed in natural light all day, the organic minimalist palette facilitates seamless indoor-outdoor flow around an open stainless steel Chef's Kitchen. The upper level primary suite commands head on city views from the bedroom, adjoining but separate open loft office to the primary bath with large Japanese style soaking tub; direct access to the private roof top deck for near 360 degree views. Minutes to the famed Beverly Hills Hotel and local dining, markets and shops.
Interior Features
| Laundry Information |
| Location(s) |
Inside, Laundry Closet, Laundry Room |
| Bedroom Information |
| Bedrooms |
4 |
| Bathroom Information |
| Bathrooms |
4 |
| Flooring Information |
| Material |
Wood |
| Interior Information |
| Features |
Breakfast Area, Separate/Formal Dining Room, Furnished, High Ceilings, Open Floorplan, Two Story Ceilings, Dressing Area, Loft, Walk-In Closet(s) |
| Cooling Type |
Central Air |
Listing Information
| Address |
9892 Beverly Grove Drive |
| City |
Beverly Hills |
| State |
CA |
| Zip |
90210 |
| County |
Los Angeles |
| Listing Agent |
Merrie Kung DRE #01255425 |
| Courtesy Of |
Rodeo Realty |
| List Price |
$33,000/month |
| Status |
Active |
| Type |
Residential Lease |
| Subtype |
Single Family Residence |
| Structure Size |
4,000 |
| Lot Size |
13,051 |
| Year Built |
1964 |
Listing information courtesy of: Merrie Kung, Rodeo Realty. *Based on information from the Association of REALTORS/Multiple Listing as of Jan 11th, 2025 at 6:19 AM and/or other sources. Display of MLS data is deemed reliable but is not guaranteed accurate by the MLS. All data, including all measurements and calculations of area, is obtained from various sources and has not been, and will not be, verified by broker or MLS. All information should be independently reviewed and verified for accuracy. Properties may or may not be listed by the office/agent presenting the information.


















































