11628 Valley View Avenue, #D, Whittier, CA 90604
-
Listed Price :
$620,000
-
Beds :
3
-
Baths :
3
-
Property Size :
1,268 sqft
-
Year Built :
1992
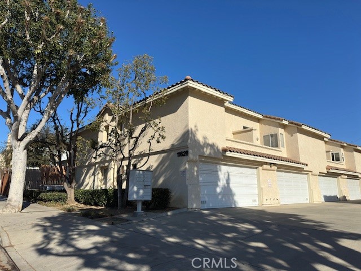
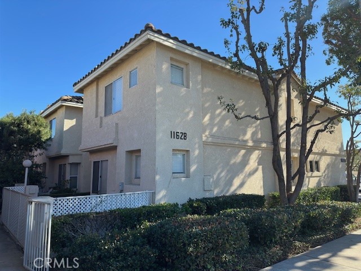
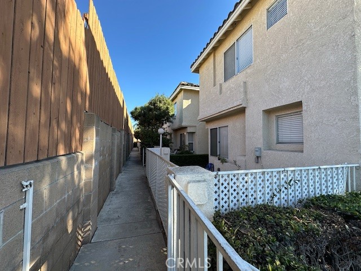
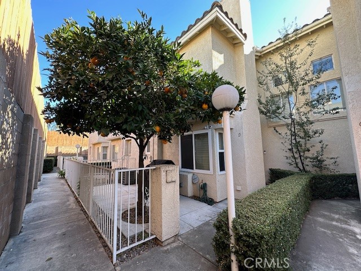
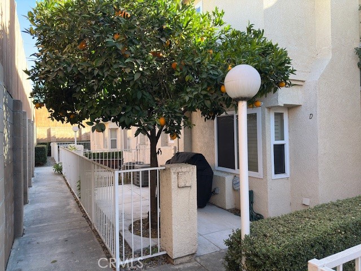
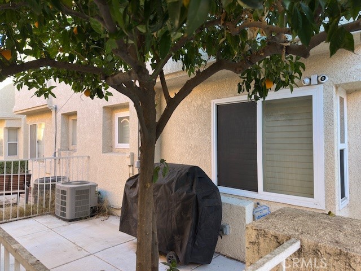
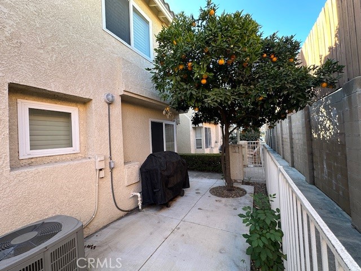
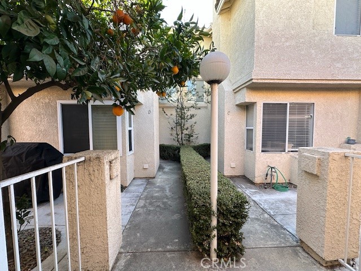
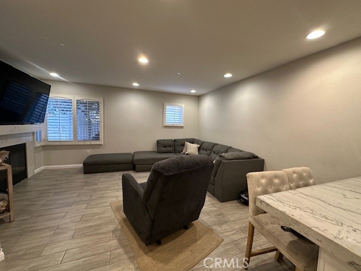
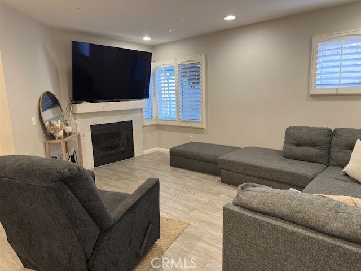
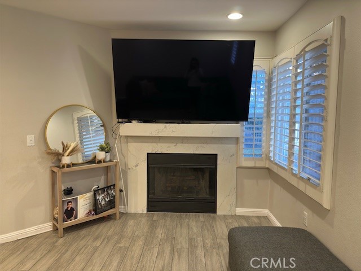
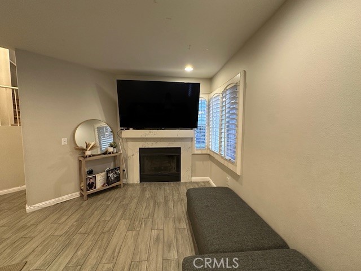
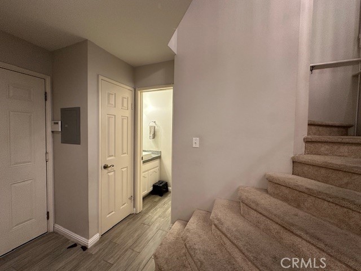
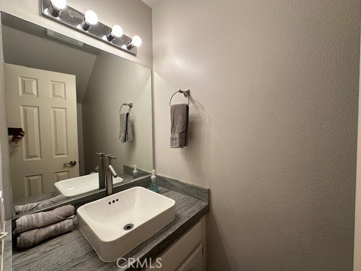
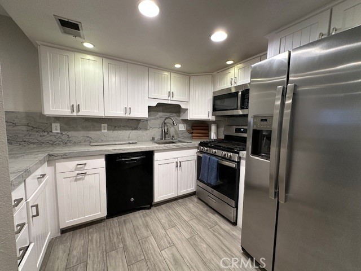
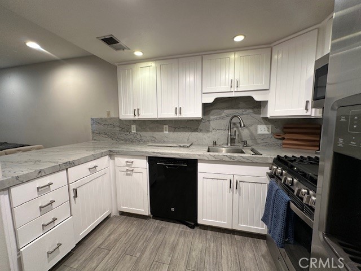
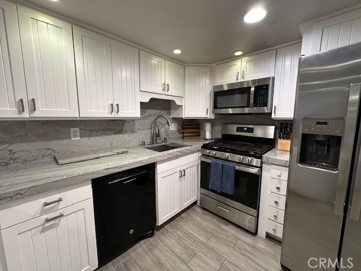
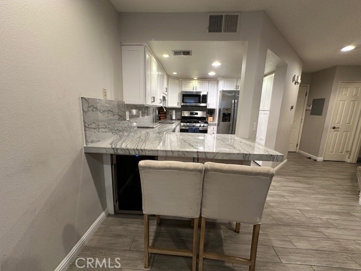
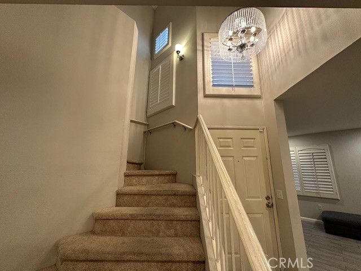
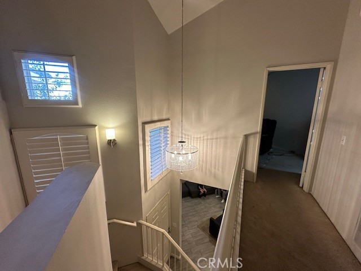
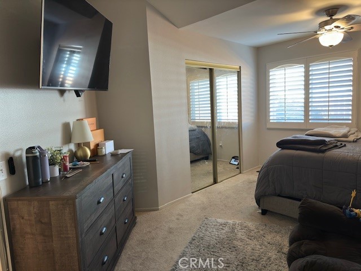
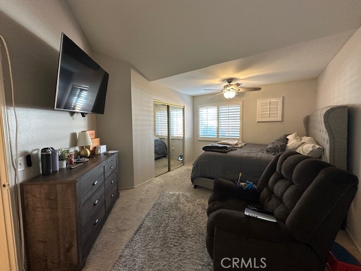
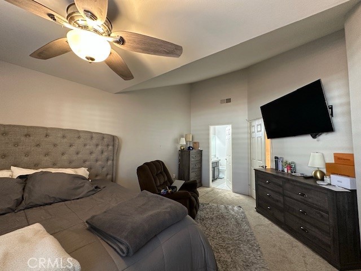
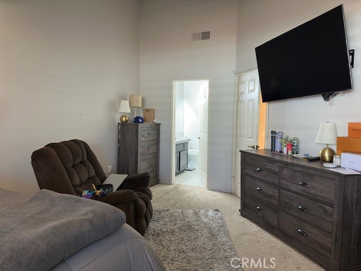
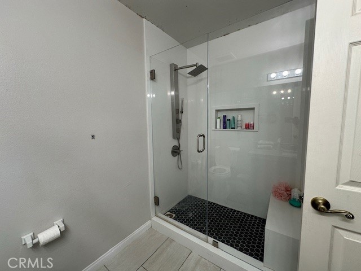
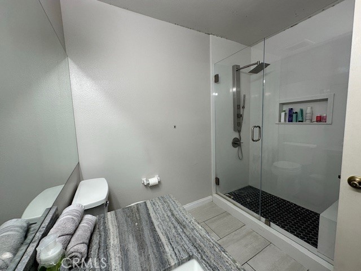
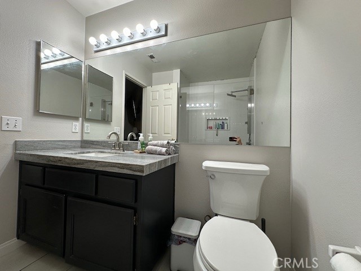
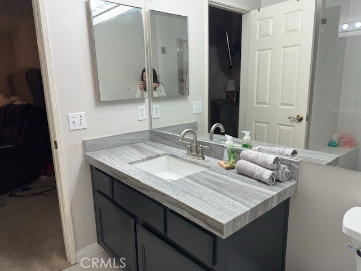
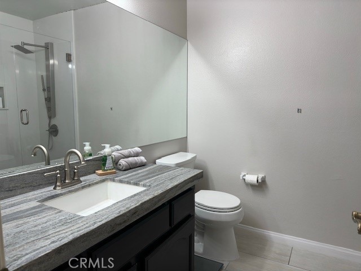
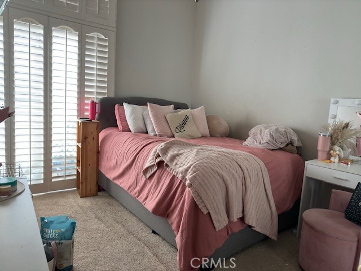
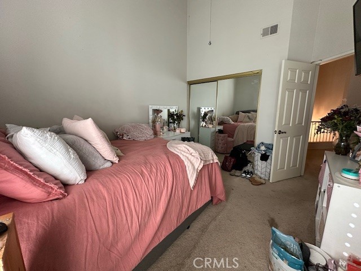
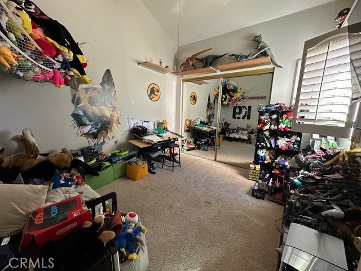
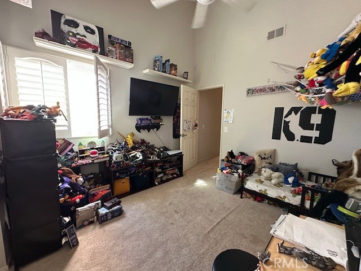
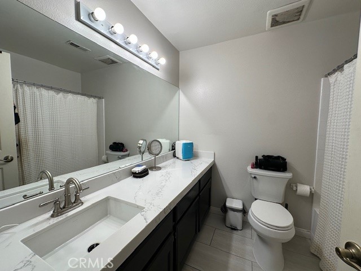
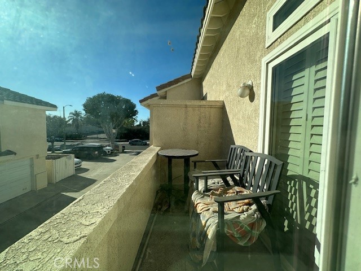
Property Description
Welcome to this inviting 3BD, 3BA townhome in the heart of Whittier. The thoughtfully designed layout includes all bedrooms, including a primary suite with an ensuite bathroom, on the upper level. A pristine bathroom serves the ground floor for added convenience. Revel in the abundance of natural light flooding through the living room, where a charming fireplace invites warmth and comfort. The recently updated kitchen harmonizes with the stylishly refreshed bathrooms, offering functionality and elegance. Newer flooring enhances the modern vibe of this 1,268 sq ft home. An attached two-car garage provides ample space for vehicles and storage. Conveniently situated near public transport, shopping centers, and esteemed schools, this property perfectly blends comfort and accessibility, making it an outstanding choice for families and commuters alike.
Interior Features
| Laundry Information |
| Location(s) |
Washer Hookup, Gas Dryer Hookup |
| Bedroom Information |
| Features |
All Bedrooms Up |
| Bedrooms |
3 |
| Bathroom Information |
| Bathrooms |
3 |
| Interior Information |
| Features |
All Bedrooms Up |
| Cooling Type |
Central Air |
Listing Information
| Address |
11628 Valley View Avenue, #D |
| City |
Whittier |
| State |
CA |
| Zip |
90604 |
| County |
Los Angeles |
| Listing Agent |
Rebecca Martinez DRE #01194359 |
| Courtesy Of |
RE/MAX MASTERS REALTY |
| List Price |
$620,000 |
| Status |
Active |
| Type |
Residential |
| Subtype |
Condominium |
| Structure Size |
1,268 |
| Lot Size |
44,384 |
| Year Built |
1992 |
Listing information courtesy of: Rebecca Martinez, RE/MAX MASTERS REALTY. *Based on information from the Association of REALTORS/Multiple Listing as of Jan 14th, 2025 at 3:43 AM and/or other sources. Display of MLS data is deemed reliable but is not guaranteed accurate by the MLS. All data, including all measurements and calculations of area, is obtained from various sources and has not been, and will not be, verified by broker or MLS. All information should be independently reviewed and verified for accuracy. Properties may or may not be listed by the office/agent presenting the information.



































