3921 S Victoria Avenue, Los Angeles, CA 90008
-
Listed Price :
$1,500,000
-
Beds :
3
-
Baths :
2
-
Property Size :
1,886 sqft
-
Year Built :
1942
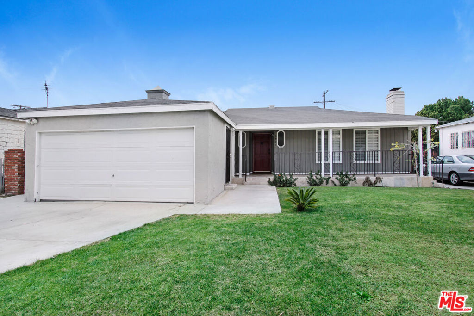
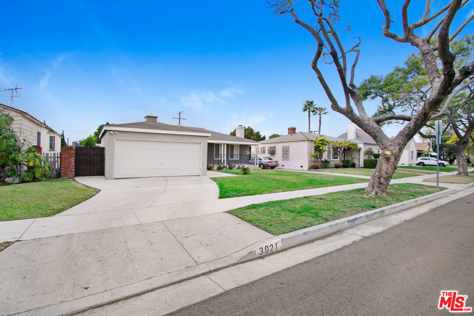
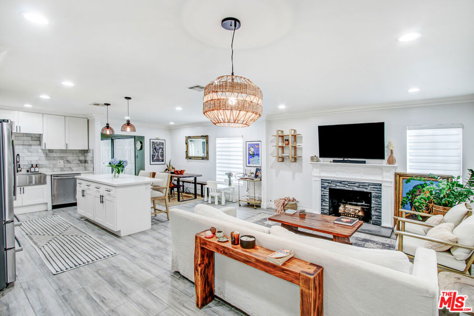
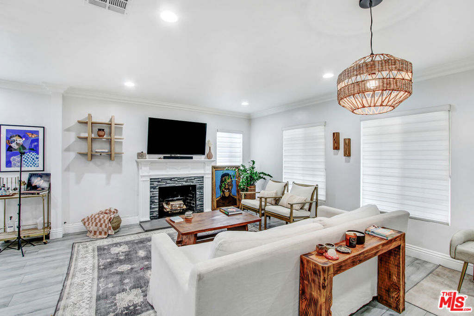
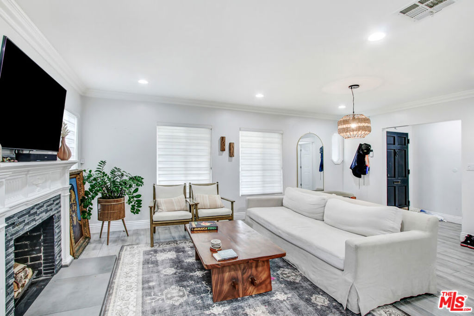
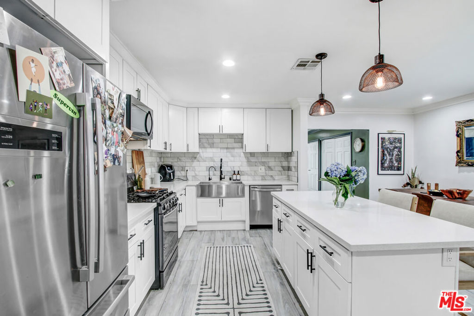
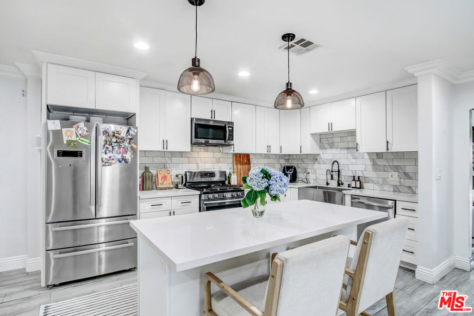
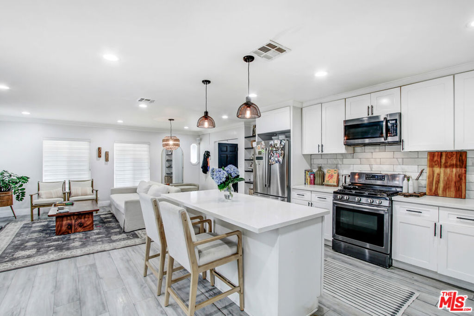
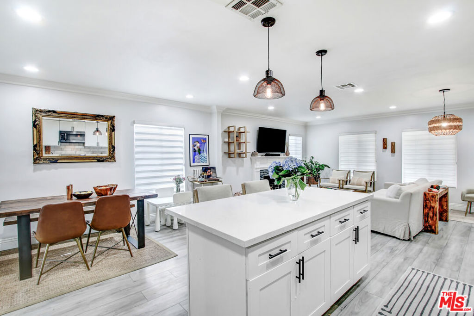
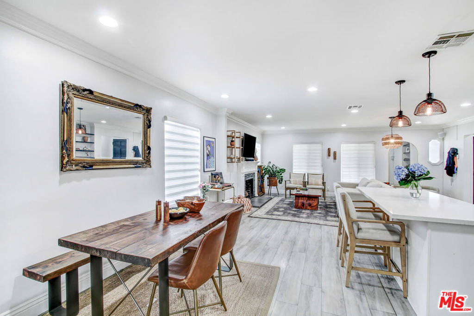
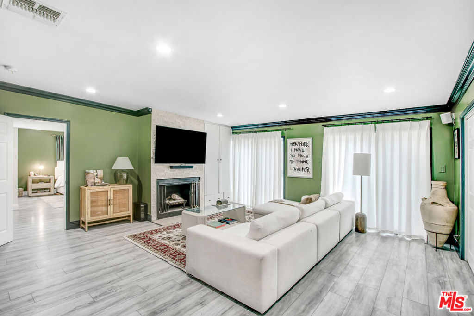
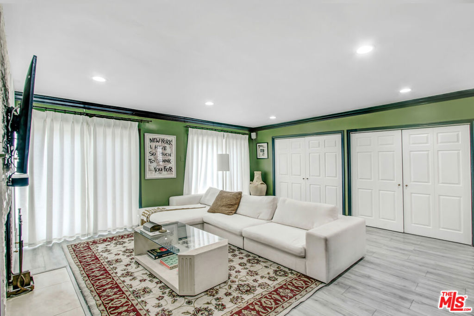
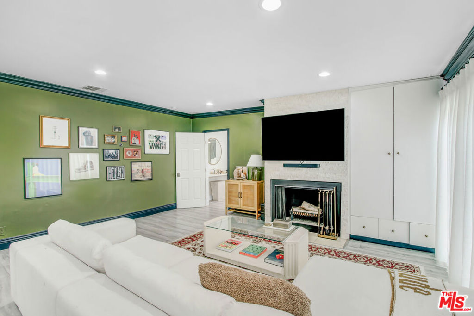
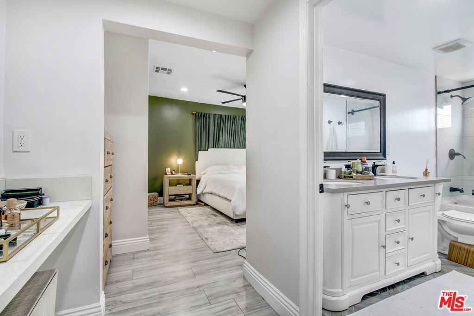
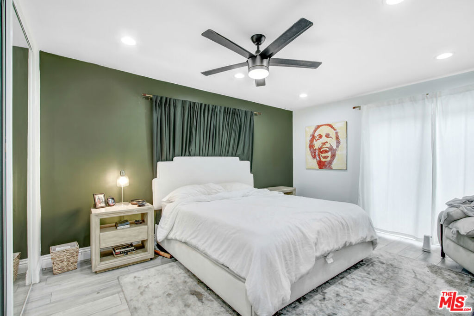
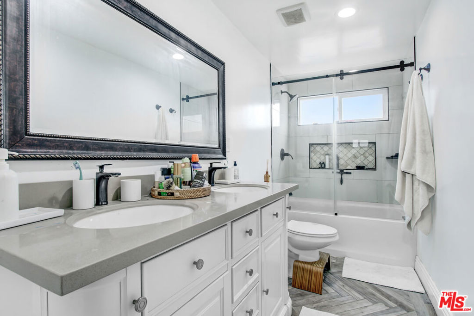
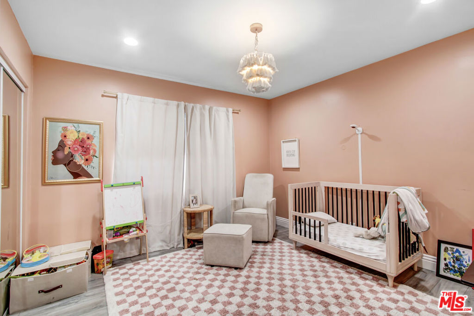
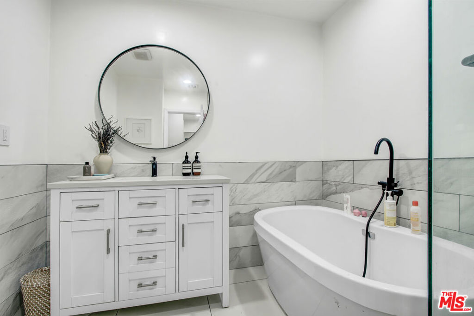
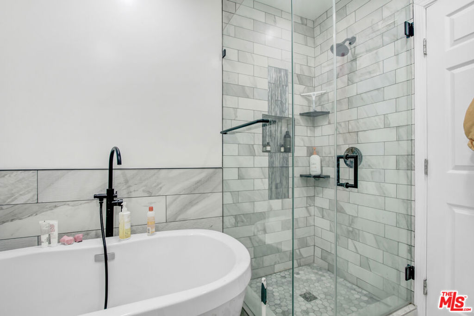
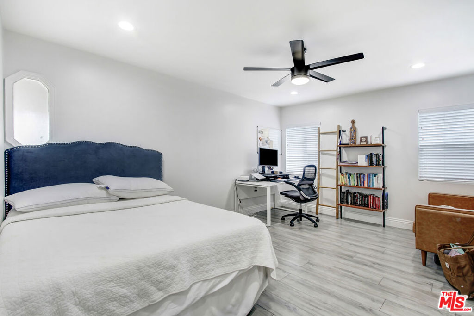
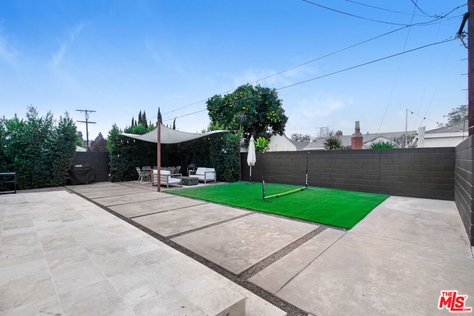
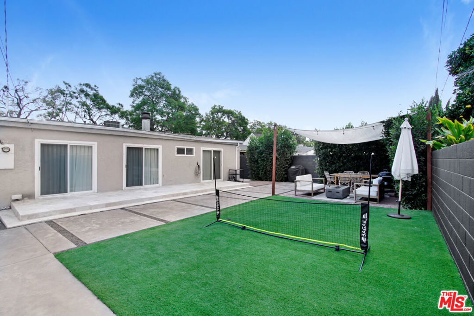
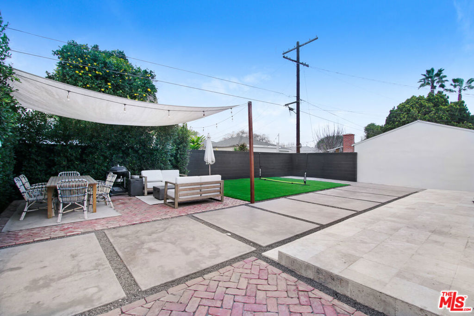
Property Description
Look no further! A meticulously maintained traditional home in Crenshaw Manor awaits you! Designed for expansion and comfort, the entry of this home is its heart: a Great Room encompassing a living room, an open-concept kitchen, and a formal dining area. The kitchen is fully loaded for a cook who enjoys entertaining with a center island, stainless steel appliances, and updated cabinetry and countertops. Just off the Great Room is the home's front wing, showcasing two large bedrooms and a shared full bath with an elegant freestanding tub. Beyond the Great Room is the back wing of the home with the primary bedroom suite, a second living room/family room, and a large, hidden laundry space. The private primary suite offers a full bath, a combination shower/tub, and a built-in vanity. The spacious second living room/family room area provides additional space for entertaining and relaxing. Just outside, the well-manicured yard offers an artificial turf space for play and a large, cemented patio for lounging. In addition to all of this, the home is tastefully outfitted with modern fixtures and hardware. Located in the gorgeous tree-lined community of Crenshaw Manor, this centrally located property is within minutes of the Expo line, with easy access to Culver City, LAX, DTLA, and more. Come see it for yourself!
Interior Features
| Laundry Information |
| Location(s) |
Inside |
| Bedroom Information |
| Bedrooms |
3 |
| Bathroom Information |
| Bathrooms |
2 |
| Flooring Information |
| Material |
Laminate |
| Interior Information |
| Cooling Type |
Central Air |
Listing Information
| Address |
3921 S Victoria Avenue |
| City |
Los Angeles |
| State |
CA |
| Zip |
90008 |
| County |
Los Angeles |
| Listing Agent |
Kimberly Calvert-Lehman DRE #01944950 |
| Courtesy Of |
Compass |
| List Price |
$1,500,000 |
| Status |
Active |
| Type |
Residential |
| Subtype |
Single Family Residence |
| Structure Size |
1,886 |
| Lot Size |
6,338 |
| Year Built |
1942 |
Listing information courtesy of: Kimberly Calvert-Lehman, Compass. *Based on information from the Association of REALTORS/Multiple Listing as of Feb 4th, 2025 at 1:43 AM and/or other sources. Display of MLS data is deemed reliable but is not guaranteed accurate by the MLS. All data, including all measurements and calculations of area, is obtained from various sources and has not been, and will not be, verified by broker or MLS. All information should be independently reviewed and verified for accuracy. Properties may or may not be listed by the office/agent presenting the information.























